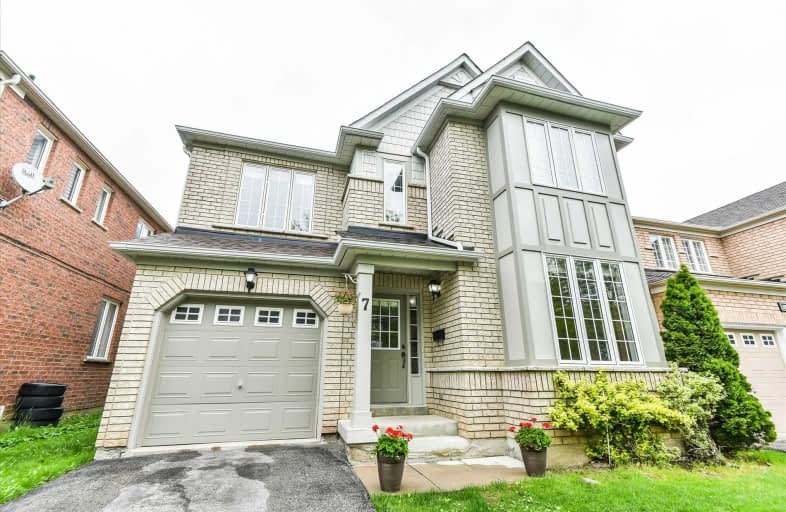
Fred Varley Public School
Elementary: Public
0.92 km
All Saints Catholic Elementary School
Elementary: Catholic
0.88 km
Central Park Public School
Elementary: Public
1.55 km
John McCrae Public School
Elementary: Public
1.23 km
Castlemore Elementary Public School
Elementary: Public
0.72 km
Stonebridge Public School
Elementary: Public
0.30 km
Father Michael McGivney Catholic Academy High School
Secondary: Catholic
5.09 km
Markville Secondary School
Secondary: Public
1.89 km
St Brother André Catholic High School
Secondary: Catholic
3.07 km
Bill Crothers Secondary School
Secondary: Public
4.03 km
Bur Oak Secondary School
Secondary: Public
1.55 km
Pierre Elliott Trudeau High School
Secondary: Public
1.33 km






