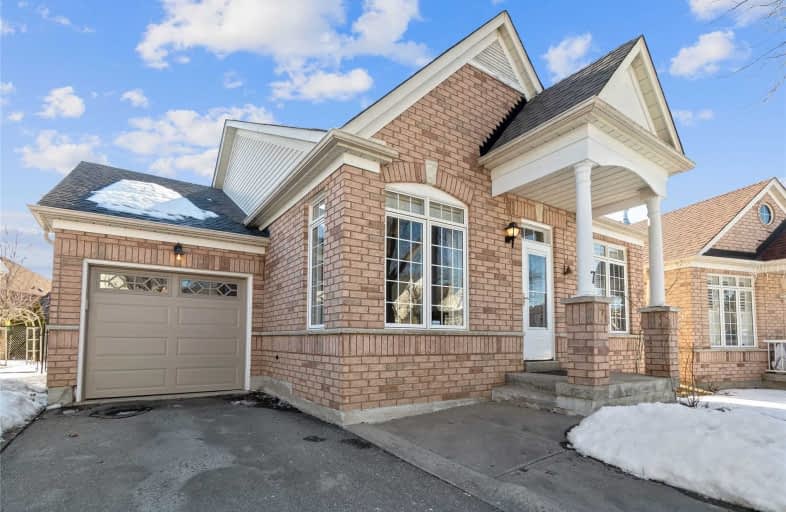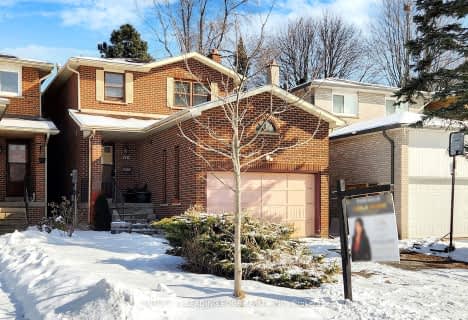
Fred Varley Public School
Elementary: Public
1.10 km
All Saints Catholic Elementary School
Elementary: Catholic
0.85 km
Central Park Public School
Elementary: Public
1.37 km
Beckett Farm Public School
Elementary: Public
1.11 km
Castlemore Elementary Public School
Elementary: Public
0.82 km
Stonebridge Public School
Elementary: Public
0.30 km
Father Michael McGivney Catholic Academy High School
Secondary: Catholic
4.91 km
Markville Secondary School
Secondary: Public
1.74 km
St Brother André Catholic High School
Secondary: Catholic
3.29 km
Bill Crothers Secondary School
Secondary: Public
3.72 km
Bur Oak Secondary School
Secondary: Public
1.84 km
Pierre Elliott Trudeau High School
Secondary: Public
1.06 km












