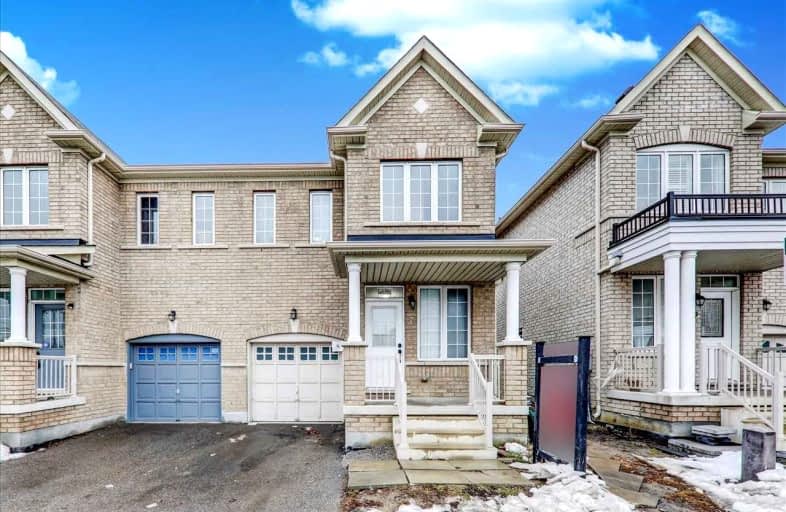Car-Dependent
- Almost all errands require a car.
24
/100
Good Transit
- Some errands can be accomplished by public transportation.
54
/100
Bikeable
- Some errands can be accomplished on bike.
51
/100

Boxwood Public School
Elementary: Public
1.37 km
Sir Richard W Scott Catholic Elementary School
Elementary: Catholic
1.63 km
Ellen Fairclough Public School
Elementary: Public
0.60 km
Markham Gateway Public School
Elementary: Public
0.62 km
Parkland Public School
Elementary: Public
0.83 km
Cedarwood Public School
Elementary: Public
0.54 km
Francis Libermann Catholic High School
Secondary: Catholic
4.59 km
Father Michael McGivney Catholic Academy High School
Secondary: Catholic
2.24 km
Albert Campbell Collegiate Institute
Secondary: Public
4.28 km
Lester B Pearson Collegiate Institute
Secondary: Public
5.01 km
Middlefield Collegiate Institute
Secondary: Public
1.36 km
Markham District High School
Secondary: Public
3.98 km
-
Milliken Park
5555 Steeles Ave E (btwn McCowan & Middlefield Rd.), Scarborough ON M9L 1S7 2.28km -
Milne Dam Conservation Park
Hwy 407 (btwn McCowan & Markham Rd.), Markham ON L3P 1G6 2.75km -
Denison Park
3.91km
-
CIBC
7021 Markham Rd (at Steeles Ave. E), Markham ON L3S 0C2 0.81km -
Banque Nationale du Canada
7380 McCowan Rd (at Denison St), Markham ON L3S 3H8 2.24km -
TD Bank
5261 Hwy 7 (at Highway 7 E), Markham ON L3P 1B8 3.6km











