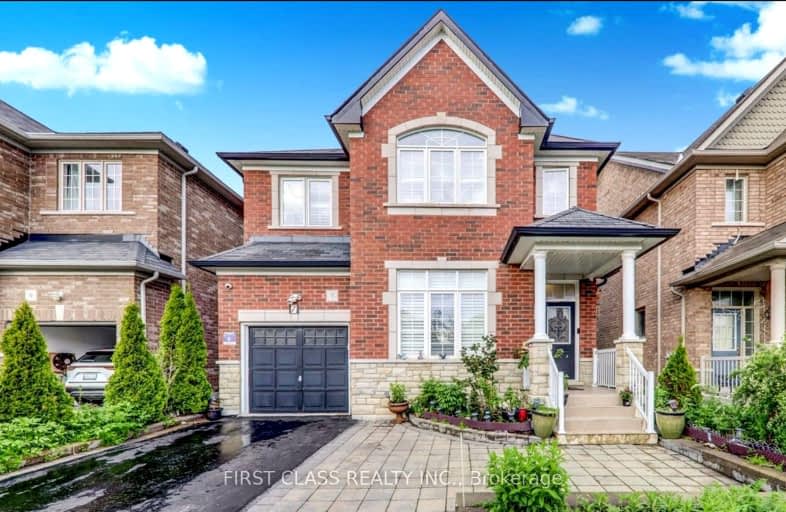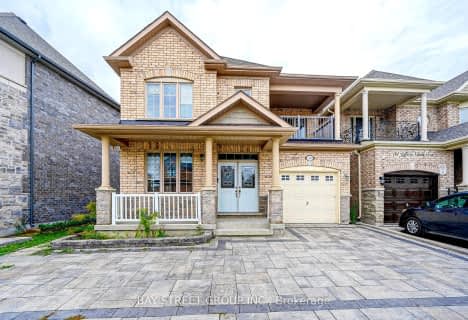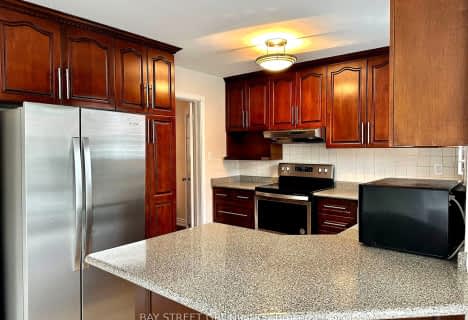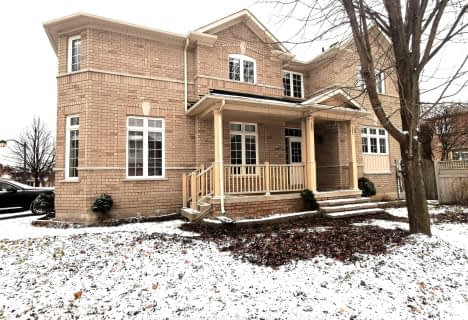Car-Dependent
- Most errands require a car.
Good Transit
- Some errands can be accomplished by public transportation.
Bikeable
- Some errands can be accomplished on bike.

Fred Varley Public School
Elementary: PublicWismer Public School
Elementary: PublicSan Lorenzo Ruiz Catholic Elementary School
Elementary: CatholicJohn McCrae Public School
Elementary: PublicMount Joy Public School
Elementary: PublicDonald Cousens Public School
Elementary: PublicBill Hogarth Secondary School
Secondary: PublicMarkville Secondary School
Secondary: PublicSt Brother André Catholic High School
Secondary: CatholicMarkham District High School
Secondary: PublicBur Oak Secondary School
Secondary: PublicPierre Elliott Trudeau High School
Secondary: Public-
Berczy Park
111 Glenbrook Dr, Markham ON L6C 2X2 2.86km -
Cornell Rouge Parkette
Cornell Rouge Blvd (at Riverlands St.), Markham ON 4.98km -
Briarwood Park
118 Briarwood Rd, Markham ON L3R 2X5 5.86km
-
RBC Royal Bank
9428 Markham Rd (at Edward Jeffreys Ave.), Markham ON L6E 0N1 0.75km -
TD Bank Financial Group
9970 Kennedy Rd, Markham ON L6C 0M4 3.58km -
CIBC
510 Copper Creek Dr (Donald Cousins Parkway), Markham ON L6B 0S1 6.31km
- 3 bath
- 4 bed
- 3000 sqft
Upper-63 Forty Second Street, Markham, Ontario • L3P 7K3 • Markville
- 3 bath
- 4 bed
- 2000 sqft
33 Jeffrey Nihda Crescent, Markham, Ontario • L6E 0K5 • Greensborough














