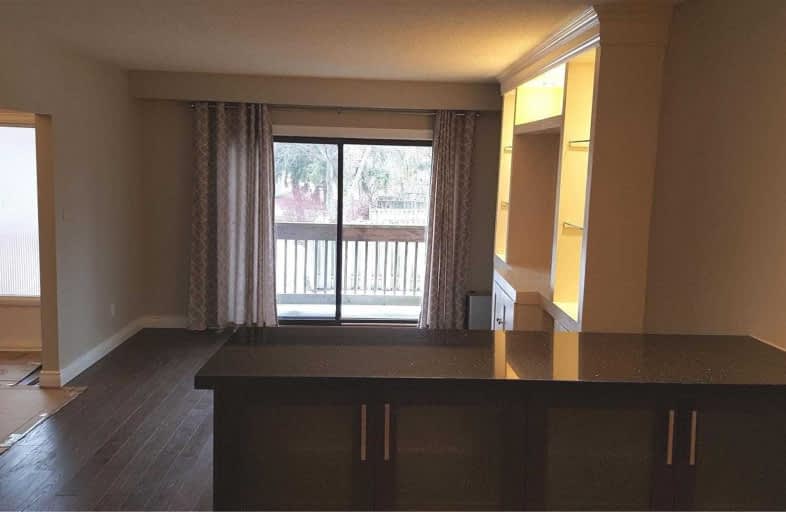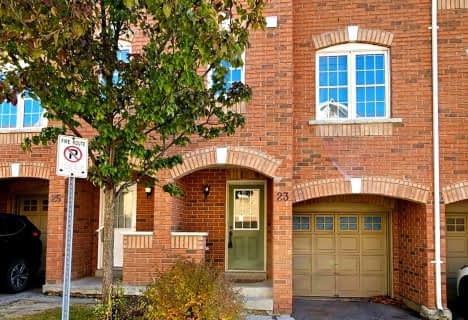Leased on Mar 03, 2021
Note: Property is not currently for sale or for rent.

-
Type: Condo Townhouse
-
Style: 2-Storey
-
Size: 1800 sqft
-
Pets: N
-
Lease Term: No Data
-
Possession: A.S.A.P.
-
All Inclusive: N
-
Age: 31-50 years
-
Days on Site: 2 Days
-
Added: Mar 01, 2021 (2 days on market)
-
Updated:
-
Last Checked: 2 months ago
-
MLS®#: N5132520
-
Listed By: Harvest realty ltd., brokerage
Perfect End Unit Townhome In The Best Unionville Location. Fully Renovated W/ All High End Finishes. Ensuite Master Bedr, Walk Out Basement W/ Sep Entrance. Direct Garage Access. Pot Lights, Custom Wall Unit, Breakfast Bar, Balcony, Etc. Right Beside Visitors Parking. Top School Zone, Walk To Public Transit And Main At Unionville. Ready To Move In.
Extras
All Existing Appliances, Window Covering, Elf. Fireplace Not Operational. Tenants Pay Hydro, Gas And Garbage Removal.
Property Details
Facts for 70 Ashglen Way, Markham
Status
Days on Market: 2
Last Status: Leased
Sold Date: Mar 03, 2021
Closed Date: Apr 01, 2021
Expiry Date: Jun 30, 2021
Sold Price: $2,630
Unavailable Date: Mar 03, 2021
Input Date: Mar 01, 2021
Prior LSC: Listing with no contract changes
Property
Status: Lease
Property Type: Condo Townhouse
Style: 2-Storey
Size (sq ft): 1800
Age: 31-50
Area: Markham
Community: Unionville
Availability Date: A.S.A.P.
Inside
Bedrooms: 3
Bathrooms: 3
Kitchens: 1
Rooms: 7
Den/Family Room: Yes
Patio Terrace: Terr
Unit Exposure: East
Air Conditioning: Central Air
Fireplace: Yes
Laundry: Ensuite
Laundry Level: Lower
Central Vacuum: N
Washrooms: 3
Utilities
Utilities Included: N
Building
Stories: 1
Basement: Fin W/O
Heat Type: Forced Air
Heat Source: Gas
Exterior: Brick
Elevator: N
UFFI: No
Energy Certificate: N
Green Verification Status: N
Private Entrance: Y
Physically Handicapped-Equipped: N
Special Designation: Unknown
Retirement: N
Parking
Parking Included: Yes
Garage Type: Built-In
Parking Designation: Owned
Parking Features: Private
Covered Parking Spaces: 1
Total Parking Spaces: 2
Garage: 1
Locker
Locker: None
Fees
Building Insurance Included: Yes
Cable Included: No
Central A/C Included: No
Common Elements Included: No
Heating Included: No
Hydro Included: No
Water Included: Yes
Highlights
Amenity: Visitor Parking
Feature: Park
Feature: Place Of Worship
Feature: Public Transit
Feature: School
Land
Cross Street: Hwy 7 & Birchmount
Municipality District: Markham
Condo
Condo Registry Office: YRCC
Condo Corp#: 539
Property Management: Feherty Prop Mgnt 905-898-3543
Rooms
Room details for 70 Ashglen Way, Markham
| Type | Dimensions | Description |
|---|---|---|
| Living Main | 3.69 x 4.77 | Hardwood Floor, B/I Shelves, W/O To Balcony |
| Dining Main | 2.06 x 2.89 | Pot Lights, Window |
| Kitchen Main | 3.27 x 3.43 | Quartz Counter, Open Concept |
| Den Main | 1.90 x 2.62 | Open Concept, Pot Lights |
| Master 2nd | 3.39 x 5.15 | 3 Pc Ensuite, Closet |
| 2nd Br 2nd | 3.00 x 3.81 | Closet, Window |
| 3rd Br 2nd | 2.68 x 4.33 | Closet, Window |
| Family Lower | 3.72 x 4.16 | W/O To Yard, Broadloom |
| Laundry Lower | 1.30 x 1.62 | Window |
| XXXXXXXX | XXX XX, XXXX |
XXXXXX XXX XXXX |
$X,XXX |
| XXX XX, XXXX |
XXXXXX XXX XXXX |
$X,XXX | |
| XXXXXXXX | XXX XX, XXXX |
XXXX XXX XXXX |
$XXX,XXX |
| XXX XX, XXXX |
XXXXXX XXX XXXX |
$XXX,XXX | |
| XXXXXXXX | XXX XX, XXXX |
XXXXXXX XXX XXXX |
|
| XXX XX, XXXX |
XXXXXX XXX XXXX |
$XXX,XXX | |
| XXXXXXXX | XXX XX, XXXX |
XXXXXXX XXX XXXX |
|
| XXX XX, XXXX |
XXXXXX XXX XXXX |
$XXX,XXX | |
| XXXXXXXX | XXX XX, XXXX |
XXXX XXX XXXX |
$XXX,XXX |
| XXX XX, XXXX |
XXXXXX XXX XXXX |
$XXX,XXX | |
| XXXXXXXX | XXX XX, XXXX |
XXXX XXX XXXX |
$XXX,XXX |
| XXX XX, XXXX |
XXXXXX XXX XXXX |
$XXX,XXX |
| XXXXXXXX XXXXXX | XXX XX, XXXX | $2,630 XXX XXXX |
| XXXXXXXX XXXXXX | XXX XX, XXXX | $2,630 XXX XXXX |
| XXXXXXXX XXXX | XXX XX, XXXX | $860,000 XXX XXXX |
| XXXXXXXX XXXXXX | XXX XX, XXXX | $869,000 XXX XXXX |
| XXXXXXXX XXXXXXX | XXX XX, XXXX | XXX XXXX |
| XXXXXXXX XXXXXX | XXX XX, XXXX | $869,000 XXX XXXX |
| XXXXXXXX XXXXXXX | XXX XX, XXXX | XXX XXXX |
| XXXXXXXX XXXXXX | XXX XX, XXXX | $889,900 XXX XXXX |
| XXXXXXXX XXXX | XXX XX, XXXX | $685,000 XXX XXXX |
| XXXXXXXX XXXXXX | XXX XX, XXXX | $699,888 XXX XXXX |
| XXXXXXXX XXXX | XXX XX, XXXX | $529,000 XXX XXXX |
| XXXXXXXX XXXXXX | XXX XX, XXXX | $495,900 XXX XXXX |

St Matthew Catholic Elementary School
Elementary: CatholicSt John XXIII Catholic Elementary School
Elementary: CatholicUnionville Public School
Elementary: PublicParkview Public School
Elementary: PublicWilliam Berczy Public School
Elementary: PublicUnionville Meadows Public School
Elementary: PublicMilliken Mills High School
Secondary: PublicFather Michael McGivney Catholic Academy High School
Secondary: CatholicMarkville Secondary School
Secondary: PublicBill Crothers Secondary School
Secondary: PublicUnionville High School
Secondary: PublicPierre Elliott Trudeau High School
Secondary: Public- 2 bath
- 3 bed
- 1200 sqft
23 Nakina Way, Markham, Ontario • L3R 5Y7 • Village Green-South Unionville



