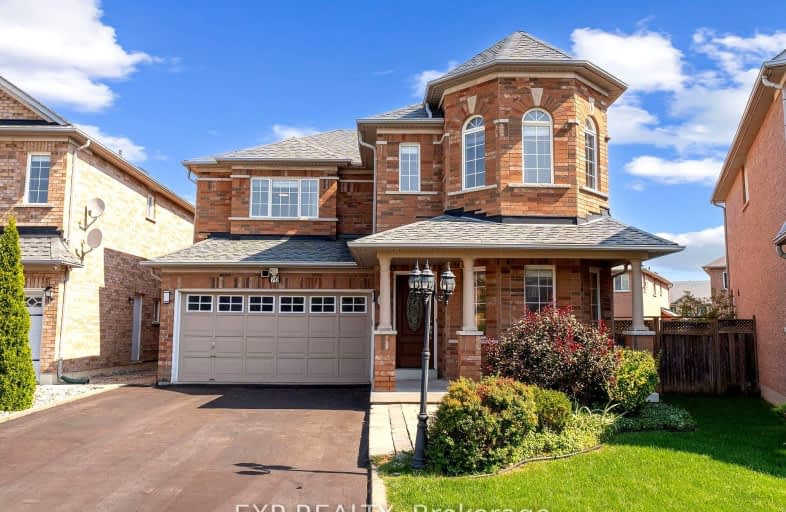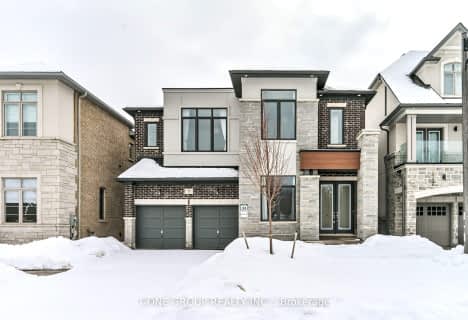Car-Dependent
- Most errands require a car.
46
/100
Some Transit
- Most errands require a car.
49
/100
Bikeable
- Some errands can be accomplished on bike.
60
/100

Fred Varley Public School
Elementary: Public
1.18 km
All Saints Catholic Elementary School
Elementary: Catholic
0.72 km
San Lorenzo Ruiz Catholic Elementary School
Elementary: Catholic
1.28 km
John McCrae Public School
Elementary: Public
1.06 km
Castlemore Elementary Public School
Elementary: Public
0.43 km
Stonebridge Public School
Elementary: Public
0.70 km
Markville Secondary School
Secondary: Public
2.29 km
St Brother André Catholic High School
Secondary: Catholic
3.20 km
Bill Crothers Secondary School
Secondary: Public
4.38 km
Markham District High School
Secondary: Public
4.24 km
Bur Oak Secondary School
Secondary: Public
1.60 km
Pierre Elliott Trudeau High School
Secondary: Public
1.40 km
-
Centennial Park
330 Bullock Dr, Ontario 2.83km -
Toogood Pond
Carlton Rd (near Main St.), Unionville ON L3R 4J8 3.16km -
Briarwood Park
118 Briarwood Rd, Markham ON L3R 2X5 3.85km
-
TD Bank Financial Group
9970 Kennedy Rd, Markham ON L6C 0M4 1.64km -
TD Bank Financial Group
9870 Hwy 48 (Major Mackenzie Dr), Markham ON L6E 0H7 2.67km -
TD Bank Financial Group
7670 Markham Rd, Markham ON L3S 4S1 6km













