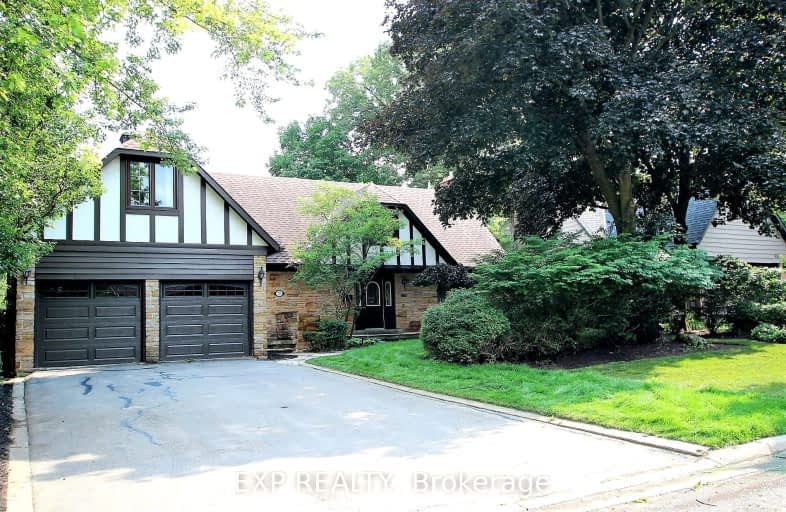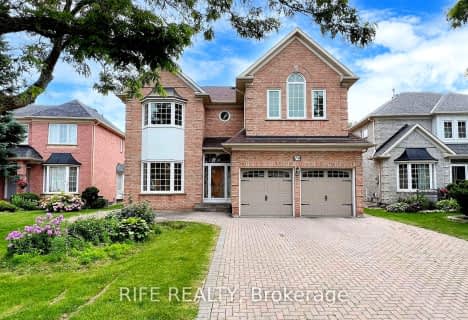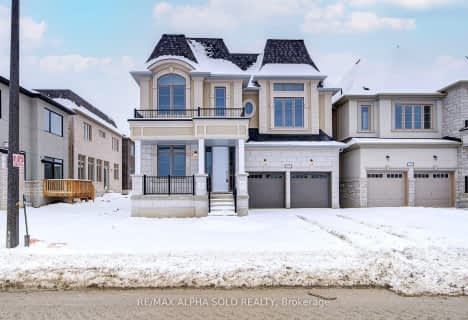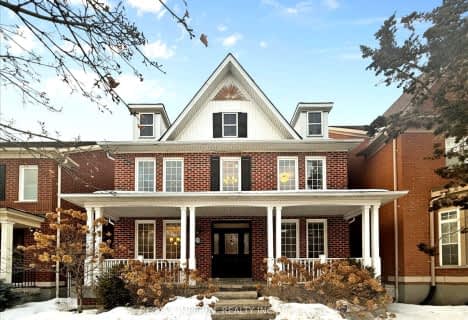Car-Dependent
- Most errands require a car.
28
/100
Some Transit
- Most errands require a car.
43
/100
Somewhat Bikeable
- Most errands require a car.
41
/100

St John XXIII Catholic Elementary School
Elementary: Catholic
1.13 km
St Monica Catholic Elementary School
Elementary: Catholic
1.44 km
Buttonville Public School
Elementary: Public
1.77 km
Coledale Public School
Elementary: Public
1.00 km
William Berczy Public School
Elementary: Public
0.77 km
St Justin Martyr Catholic Elementary School
Elementary: Catholic
0.74 km
Milliken Mills High School
Secondary: Public
4.44 km
St Augustine Catholic High School
Secondary: Catholic
1.85 km
Markville Secondary School
Secondary: Public
3.75 km
Bill Crothers Secondary School
Secondary: Public
2.49 km
Unionville High School
Secondary: Public
1.41 km
Pierre Elliott Trudeau High School
Secondary: Public
2.72 km
-
Crosby Park
Markham ON L3R 2A3 1.72km -
Toogood Pond
Carlton Rd (near Main St.), Unionville ON L3R 4J8 1.7km -
David Hamilton Park
124 Blackmore Ave (near Valleymede Drive), Richmond Hill ON L4B 2B1 5.29km
-
RBC Royal Bank
9231 Woodbine Ave (at 16th Ave.), Markham ON L3R 0K1 2.21km -
HSBC
8390 Kennedy Rd (at Peachtree Plaza), Markham ON L3R 0W4 2.75km -
TD Bank Financial Group
2890 Major MacKenzie Dr E, Markham ON L6C 0G6 3.34km














