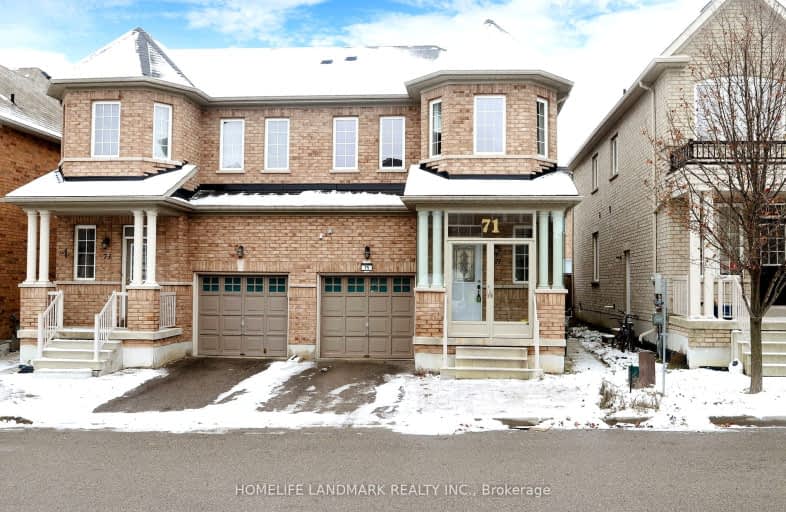
Very Walkable
- Most errands can be accomplished on foot.
Good Transit
- Some errands can be accomplished by public transportation.
Somewhat Bikeable
- Most errands require a car.

St Vincent de Paul Catholic Elementary School
Elementary: CatholicBoxwood Public School
Elementary: PublicEllen Fairclough Public School
Elementary: PublicMarkham Gateway Public School
Elementary: PublicParkland Public School
Elementary: PublicCedarwood Public School
Elementary: PublicFrancis Libermann Catholic High School
Secondary: CatholicFather Michael McGivney Catholic Academy High School
Secondary: CatholicAlbert Campbell Collegiate Institute
Secondary: PublicMarkville Secondary School
Secondary: PublicMiddlefield Collegiate Institute
Secondary: PublicMarkham District High School
Secondary: Public-
Milne Dam Conservation Park
Hwy 407 (btwn McCowan & Markham Rd.), Markham ON L3P 1G6 2.48km -
Goldhawk Park
295 Alton Towers Cir, Scarborough ON M1V 4P1 2.95km -
Boxgrove Community Park
14th Ave. & Boxgrove By-Pass, Markham ON 2.98km
-
Scotiabank
6019 Steeles Ave E, Toronto ON M1V 5P7 1.07km -
RBC Royal Bank
60 Copper Creek Dr, Markham ON L6B 0P2 3.11km -
BMO Bank of Montreal
1661 Denison St, Markham ON L3R 6E4 4.33km
- 5 bath
- 4 bed
- 2000 sqft
113 Beckwith Crescent, Markham, Ontario • L3S 1R4 • Milliken Mills East













