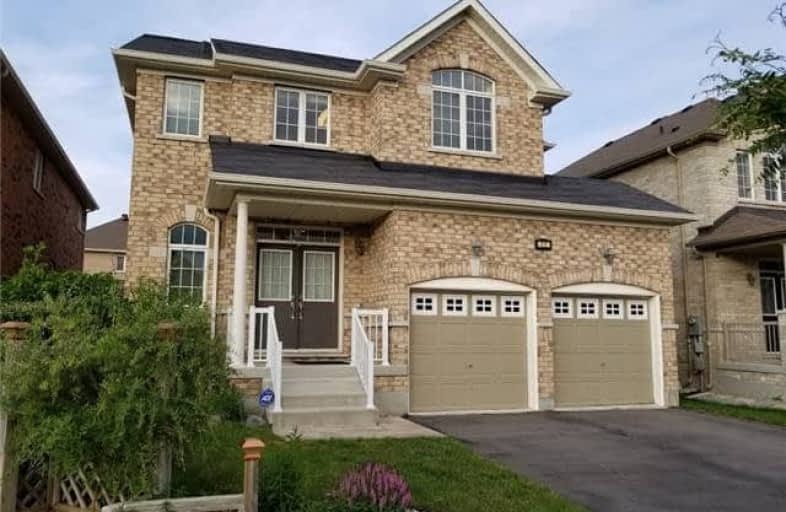
Fred Varley Public School
Elementary: Public
1.40 km
San Lorenzo Ruiz Catholic Elementary School
Elementary: Catholic
0.95 km
John McCrae Public School
Elementary: Public
0.30 km
Donald Cousens Public School
Elementary: Public
1.12 km
Castlemore Elementary Public School
Elementary: Public
1.21 km
Stonebridge Public School
Elementary: Public
1.47 km
Markville Secondary School
Secondary: Public
2.89 km
St Brother André Catholic High School
Secondary: Catholic
2.77 km
Bill Crothers Secondary School
Secondary: Public
5.25 km
Markham District High School
Secondary: Public
4.08 km
Bur Oak Secondary School
Secondary: Public
1.17 km
Pierre Elliott Trudeau High School
Secondary: Public
2.35 km














