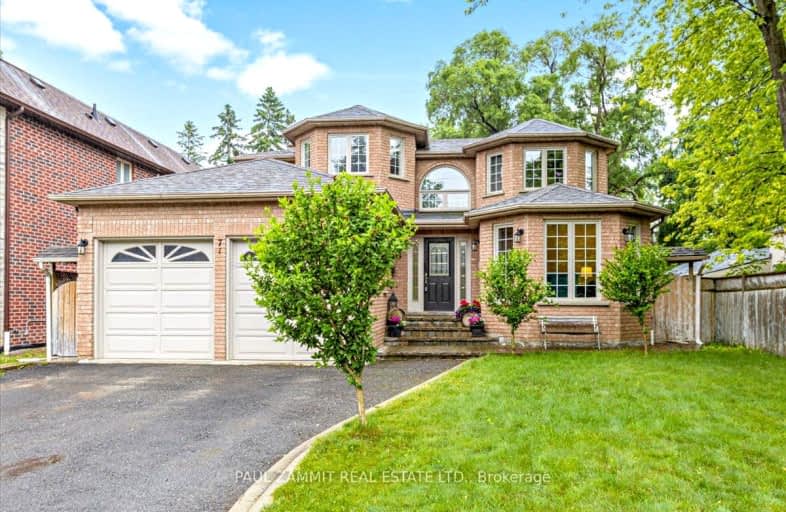Car-Dependent
- Most errands require a car.
Excellent Transit
- Most errands can be accomplished by public transportation.
Bikeable
- Some errands can be accomplished on bike.

ÉIC Monseigneur-de-Charbonnel
Elementary: CatholicSt Agnes Catholic School
Elementary: CatholicE J Sand Public School
Elementary: PublicThornhill Public School
Elementary: PublicLillian Public School
Elementary: PublicHenderson Avenue Public School
Elementary: PublicAvondale Secondary Alternative School
Secondary: PublicDrewry Secondary School
Secondary: PublicÉSC Monseigneur-de-Charbonnel
Secondary: CatholicNewtonbrook Secondary School
Secondary: PublicBrebeuf College School
Secondary: CatholicThornhill Secondary School
Secondary: Public-
Bellafornia Resturant & Bar
7181 Yonge Street, Unit 11, Markham, ON L3T 0C7 0.56km -
Nangman Pocha
6283 Yonge Street, Toronto, ON M2M 3X6 0.66km -
Seoul Pocha 72
72 Steeles Avenue W, Unit 4, Thornhill, ON L4J 1A1 0.69km
-
Tim Hortons
7015 Yonge Street, Markham, ON L3T 2A5 0.47km -
D Spot Desserts North York
6987 Yonge Street, Toronto, ON M2M 3X9 0.51km -
Starbucks
6355 Yonge Street, Toronto, ON M2M 4J8 0.57km
-
Shoppers Drug Mart
6428 Yonge Street, Toronto, ON M2M 3X7 0.78km -
Carlo's No Frills
6220 Yonge Street, North York, ON M2M 3X4 0.85km -
Pharmasave Madawaska Pharmacy
6043 Yonge Street, Toronto, ON M2M 3W2 1.16km
-
Tim Hortons
7015 Yonge Street, Markham, ON L3T 2A5 0.47km -
Gabby Pub
7059 Yonge St, Thornhill, ON L3T 2A6 0.48km -
Anzenchitai Izakaya
7059 Yonge Street, Markham, ON L3T 2A6 0.48km
-
Shops On Yonge
7181 Yonge Street, Markham, ON L3T 0C7 0.68km -
World Shops
7299 Yonge St, Markham, ON L3T 0C5 0.62km -
Centerpoint Mall
6464 Yonge Street, Toronto, ON M2M 3X7 0.81km
-
Seasons Foodmart
7181 Yonge Street, Suite 336, Thornhill, ON L3T 0C7 0.6km -
PAT Thornhill Market
5 Glen Cameron Rd, Thornhill, ON L3T 2A9 0.77km -
Carlo's No Frills
6220 Yonge Street, North York, ON M2M 3X4 0.85km
-
LCBO
5995 Yonge St, North York, ON M2M 3V7 1.27km -
LCBO
1565 Steeles Ave E, North York, ON M2M 2Z1 2.53km -
LCBO
180 Promenade Cir, Thornhill, ON L4J 0E4 3.02km
-
Esso
7015 Yonge Street, Thornhill, ON L3T 2A5 0.48km -
Acura of Thornhill
7064 Yonge Street, Thornhill, ON L4J 1V7 0.53km -
Petro-Canada
7092 Yonge Street, Vaughan, ON L4J 1V7 0.58km
-
Imagine Cinemas Promenade
1 Promenade Circle, Lower Level, Thornhill, ON L4J 4P8 3.17km -
Cineplex Cinemas Empress Walk
5095 Yonge Street, 3rd Floor, Toronto, ON M2N 6Z4 3.51km -
SilverCity Richmond Hill
8725 Yonge Street, Richmond Hill, ON L4C 6Z1 4.63km
-
Thornhill Village Library
10 Colborne St, Markham, ON L3T 1Z6 1.9km -
Markham Public Library - Thornhill Community Centre Branch
7755 Bayview Ave, Markham, ON L3T 7N3 2.48km -
Vaughan Public Libraries
900 Clark Ave W, Thornhill, ON L4J 8C1 3.08km
-
Shouldice Hospital
7750 Bayview Avenue, Thornhill, ON L3T 4A3 2.42km -
North York General Hospital
4001 Leslie Street, North York, ON M2K 1E1 5.26km -
Canadian Medicalert Foundation
2005 Sheppard Avenue E, North York, ON M2J 5B4 6.72km
-
Johnsview Park
Thornhill ON L3T 5C3 2.22km -
Bayview Glen Park
Markham ON 2.24km -
Cummer Park
6000 Leslie St (Cummer Ave), Toronto ON M2H 1J9 3.43km
-
RBC Royal Bank
7163 Yonge St, Markham ON L3T 0C6 0.57km -
HSBC
7398 Yonge St (btwn Arnold & Clark), Thornhill ON L4J 8J2 1.31km -
TD Bank Financial Group
5650 Yonge St (at Finch Ave.), North York ON M2M 4G3 2.2km
- 4 bath
- 5 bed
- 3500 sqft
120 Santa Barbara Road, Toronto, Ontario • M2N 2C5 • Willowdale West
- 3 bath
- 4 bed
187 Arnold Avenue, Vaughan, Ontario • L4J 1C1 • Crestwood-Springfarm-Yorkhill
- 5 bath
- 4 bed
- 3000 sqft
73 William Durie Way, Toronto, Ontario • M2R 0A9 • Newtonbrook West














