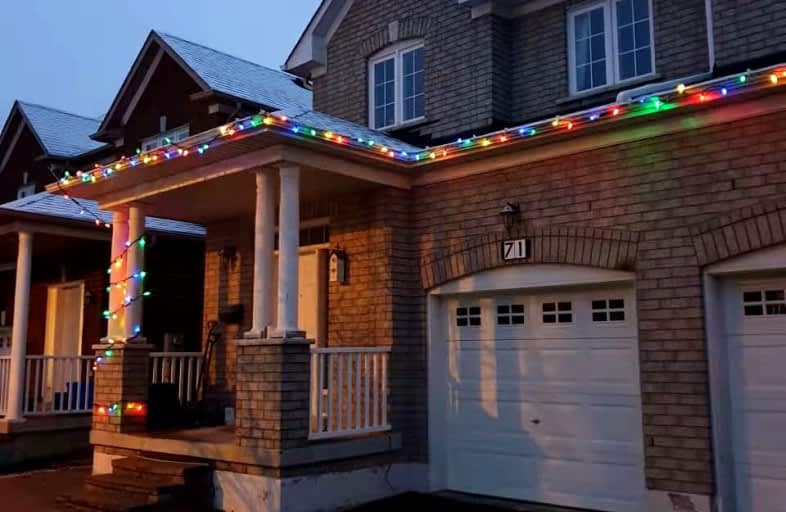Car-Dependent
- Most errands require a car.
25
/100
Some Transit
- Most errands require a car.
48
/100
Bikeable
- Some errands can be accomplished on bike.
66
/100

St Matthew Catholic Elementary School
Elementary: Catholic
2.06 km
St Francis Xavier Catholic Elementary School
Elementary: Catholic
1.68 km
Unionville Public School
Elementary: Public
2.28 km
Parkview Public School
Elementary: Public
1.66 km
Unionville Meadows Public School
Elementary: Public
0.38 km
Randall Public School
Elementary: Public
1.97 km
Milliken Mills High School
Secondary: Public
2.21 km
Father Michael McGivney Catholic Academy High School
Secondary: Catholic
1.82 km
Markville Secondary School
Secondary: Public
2.39 km
Middlefield Collegiate Institute
Secondary: Public
2.69 km
Bill Crothers Secondary School
Secondary: Public
0.92 km
Pierre Elliott Trudeau High School
Secondary: Public
3.83 km
$
$4,000
- 3 bath
- 4 bed
- 3000 sqft
49 Highglen Avenue East, Markham, Ontario • L3R 8P9 • Milliken Mills East






