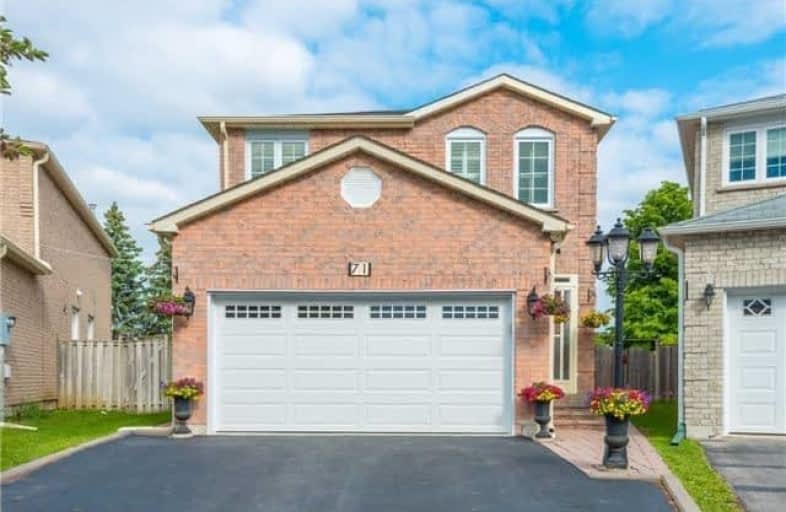
St Vincent de Paul Catholic Elementary School
Elementary: Catholic
0.14 km
Ellen Fairclough Public School
Elementary: Public
1.34 km
Markham Gateway Public School
Elementary: Public
0.95 km
Parkland Public School
Elementary: Public
0.83 km
Coppard Glen Public School
Elementary: Public
0.60 km
Armadale Public School
Elementary: Public
0.51 km
Francis Libermann Catholic High School
Secondary: Catholic
3.84 km
Milliken Mills High School
Secondary: Public
2.87 km
Father Michael McGivney Catholic Academy High School
Secondary: Catholic
1.19 km
Albert Campbell Collegiate Institute
Secondary: Public
3.55 km
Markville Secondary School
Secondary: Public
4.33 km
Middlefield Collegiate Institute
Secondary: Public
0.72 km






