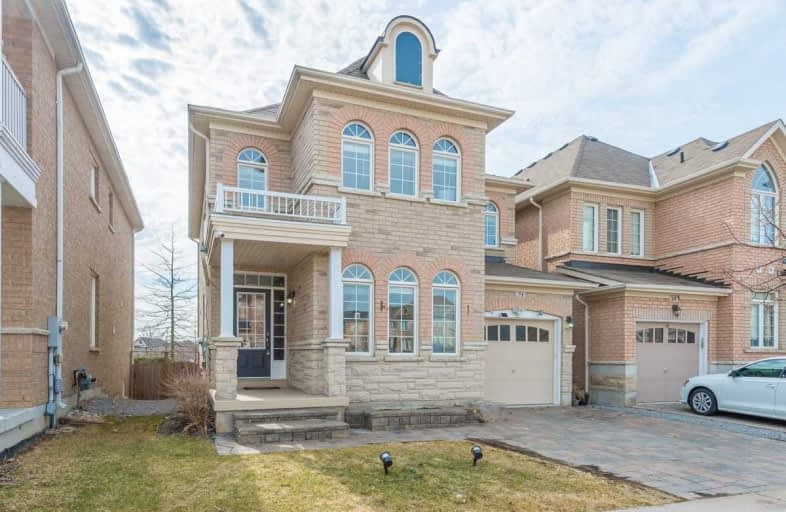
William Armstrong Public School
Elementary: Public
1.75 km
Boxwood Public School
Elementary: Public
1.97 km
Sir Richard W Scott Catholic Elementary School
Elementary: Catholic
1.99 km
Cornell Village Public School
Elementary: Public
2.92 km
Legacy Public School
Elementary: Public
0.80 km
David Suzuki Public School
Elementary: Public
0.97 km
Bill Hogarth Secondary School
Secondary: Public
3.02 km
St Mother Teresa Catholic Academy Secondary School
Secondary: Catholic
6.37 km
Father Michael McGivney Catholic Academy High School
Secondary: Catholic
4.72 km
Middlefield Collegiate Institute
Secondary: Public
4.08 km
St Brother André Catholic High School
Secondary: Catholic
4.12 km
Markham District High School
Secondary: Public
2.67 km




