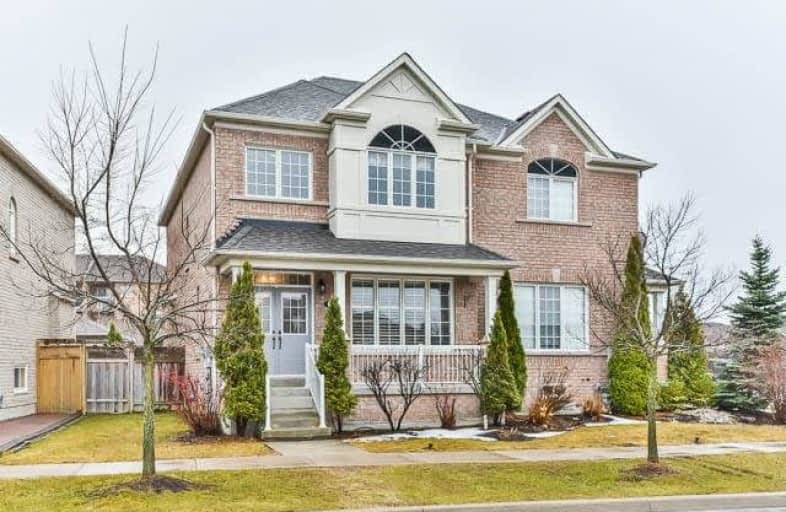
St Kateri Tekakwitha Catholic Elementary School
Elementary: Catholic
1.48 km
Little Rouge Public School
Elementary: Public
1.15 km
Greensborough Public School
Elementary: Public
0.45 km
Sam Chapman Public School
Elementary: Public
0.64 km
St Julia Billiart Catholic Elementary School
Elementary: Catholic
0.35 km
Mount Joy Public School
Elementary: Public
0.77 km
Bill Hogarth Secondary School
Secondary: Public
1.93 km
Markville Secondary School
Secondary: Public
4.36 km
Middlefield Collegiate Institute
Secondary: Public
6.46 km
St Brother André Catholic High School
Secondary: Catholic
1.42 km
Markham District High School
Secondary: Public
2.61 km
Bur Oak Secondary School
Secondary: Public
2.48 km






