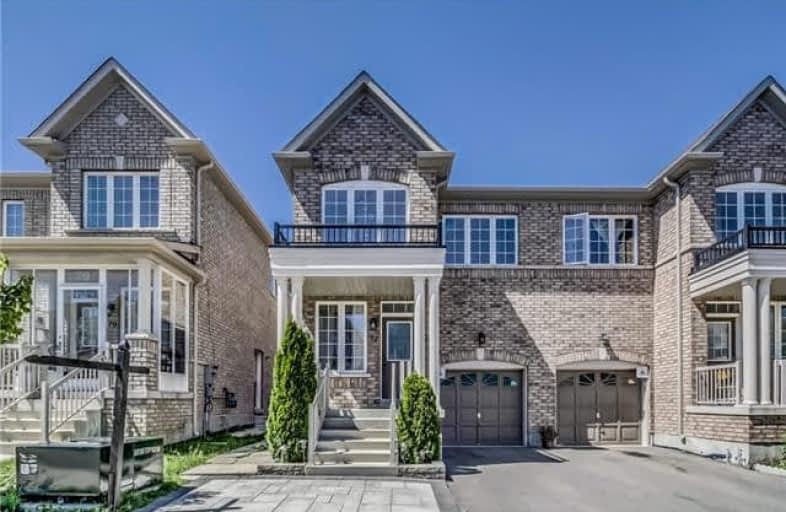Sold on Jul 09, 2017
Note: Property is not currently for sale or for rent.

-
Type: Semi-Detached
-
Style: 2-Storey
-
Lot Size: 24.61 x 95.9 Feet
-
Age: 0-5 years
-
Taxes: $3,798 per year
-
Days on Site: 11 Days
-
Added: Sep 07, 2019 (1 week on market)
-
Updated:
-
Last Checked: 2 months ago
-
MLS®#: N3856152
-
Listed By: Royal lepage ignite realty, brokerage
A Precious 4 Bedroom Semi-Detached House, With Separate Entrance In A Demanding Location. One Of The Biggest Models Built By Castle Rock Homes. Lots Of Upgrades Throughout The House, 9-Ft Ceiling, Hardwood Floors & Solid Oak Staircase. Finished Basement With 2 Bedrooms, Currently Tenanted For $1000/Month. Tenants Willing To Stay Or Move Out. Close To All Amenities.
Extras
S/S Fridge, S/S Stove, B/I Dishwasher, Washer & Dryer And All Elfs.
Property Details
Facts for 72 Coleluke Lane, Markham
Status
Days on Market: 11
Last Status: Sold
Sold Date: Jul 09, 2017
Closed Date: Sep 27, 2017
Expiry Date: Aug 28, 2017
Sold Price: $835,000
Unavailable Date: Jul 09, 2017
Input Date: Jun 28, 2017
Prior LSC: Listing with no contract changes
Property
Status: Sale
Property Type: Semi-Detached
Style: 2-Storey
Age: 0-5
Area: Markham
Community: Middlefield
Availability Date: Flexible
Inside
Bedrooms: 4
Bedrooms Plus: 2
Bathrooms: 4
Kitchens: 1
Kitchens Plus: 1
Rooms: 8
Den/Family Room: Yes
Air Conditioning: Central Air
Fireplace: No
Washrooms: 4
Building
Basement: Finished
Basement 2: Sep Entrance
Heat Type: Forced Air
Heat Source: Gas
Exterior: Brick
Water Supply: Municipal
Special Designation: Unknown
Parking
Driveway: Private
Garage Spaces: 1
Garage Type: Built-In
Covered Parking Spaces: 1
Total Parking Spaces: 2
Fees
Tax Year: 2017
Tax Legal Description: Plan 65M4081 Pt Blk 1 Rp 65R32563
Taxes: $3,798
Land
Cross Street: Markham Rd/Denison S
Municipality District: Markham
Fronting On: North
Parcel Number: 029401588
Pool: None
Sewer: Sewers
Lot Depth: 95.9 Feet
Lot Frontage: 24.61 Feet
Zoning: Residential
Additional Media
- Virtual Tour: http://just4agent.com/vtour/72-coleluke-lane/
Rooms
Room details for 72 Coleluke Lane, Markham
| Type | Dimensions | Description |
|---|---|---|
| Living Main | 7.50 x 3.23 | Hardwood Floor, Combined W/Dining |
| Dining Main | 7.50 x 3.23 | Hardwood Floor, Combined W/Living |
| Kitchen Main | 4.26 x 2.68 | Ceramic Floor, Stainless Steel Appl |
| Breakfast Main | 3.66 x 2.68 | Ceramic Floor, W/O To Yard |
| Master 2nd | 4.67 x 3.99 | Broadloom, W/I Closet, 5 Pc Ensuite |
| 2nd Br 2nd | 2.75 x 3.05 | Broadloom |
| 3rd Br 2nd | 2.75 x 3.05 | Broadloom |
| 4th Br 2nd | 3.36 x 3.97 | Broadloom |
| 5th Br Bsmt | - | Laminate |
| Br Bsmt | - | Laminate |
| Kitchen Bsmt | - | Laminate |
| XXXXXXXX | XXX XX, XXXX |
XXXX XXX XXXX |
$XXX,XXX |
| XXX XX, XXXX |
XXXXXX XXX XXXX |
$XXX,XXX | |
| XXXXXXXX | XXX XX, XXXX |
XXXXXXX XXX XXXX |
|
| XXX XX, XXXX |
XXXXXX XXX XXXX |
$XXX,XXX |
| XXXXXXXX XXXX | XXX XX, XXXX | $835,000 XXX XXXX |
| XXXXXXXX XXXXXX | XXX XX, XXXX | $688,888 XXX XXXX |
| XXXXXXXX XXXXXXX | XXX XX, XXXX | XXX XXXX |
| XXXXXXXX XXXXXX | XXX XX, XXXX | $888,888 XXX XXXX |

St Vincent de Paul Catholic Elementary School
Elementary: CatholicBoxwood Public School
Elementary: PublicEllen Fairclough Public School
Elementary: PublicMarkham Gateway Public School
Elementary: PublicParkland Public School
Elementary: PublicCedarwood Public School
Elementary: PublicFrancis Libermann Catholic High School
Secondary: CatholicFather Michael McGivney Catholic Academy High School
Secondary: CatholicAlbert Campbell Collegiate Institute
Secondary: PublicMarkville Secondary School
Secondary: PublicMiddlefield Collegiate Institute
Secondary: PublicMarkham District High School
Secondary: Public

