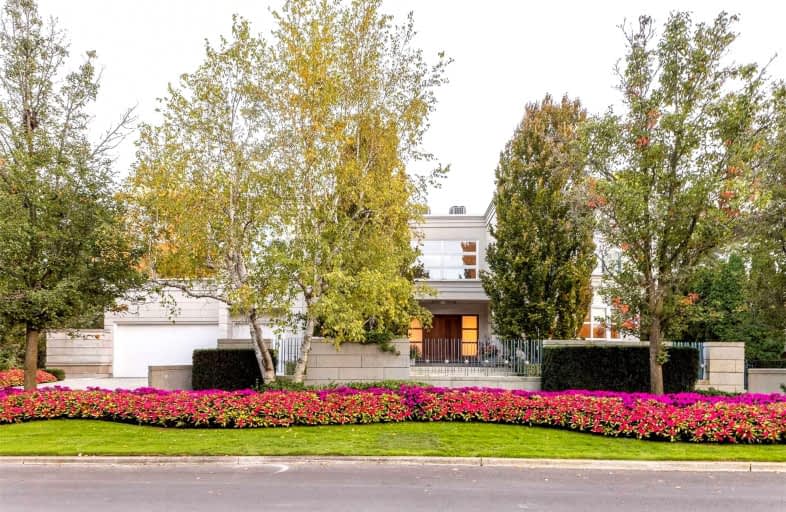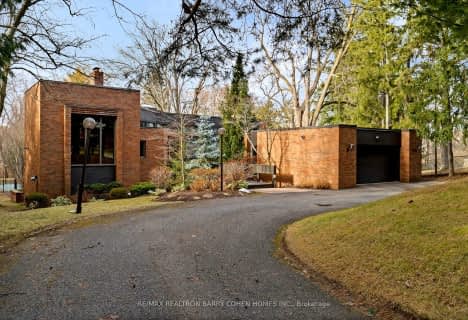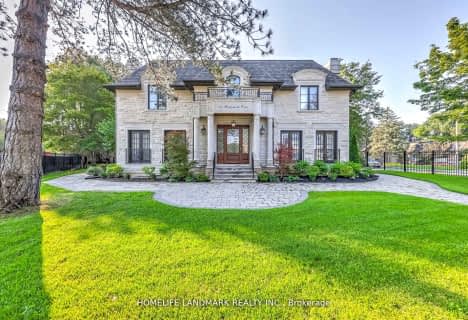
3D Walkthrough

St Rene Goupil-St Luke Catholic Elementary School
Elementary: Catholic
1.30 km
Bayview Fairways Public School
Elementary: Public
0.60 km
Steelesview Public School
Elementary: Public
1.25 km
Bayview Glen Public School
Elementary: Public
0.99 km
German Mills Public School
Elementary: Public
1.14 km
St Michael Catholic Academy
Elementary: Catholic
1.26 km
Msgr Fraser College (Northeast)
Secondary: Catholic
1.61 km
St. Joseph Morrow Park Catholic Secondary School
Secondary: Catholic
2.16 km
Thornlea Secondary School
Secondary: Public
2.51 km
A Y Jackson Secondary School
Secondary: Public
1.47 km
Brebeuf College School
Secondary: Catholic
2.20 km
St Robert Catholic High School
Secondary: Catholic
2.35 km




