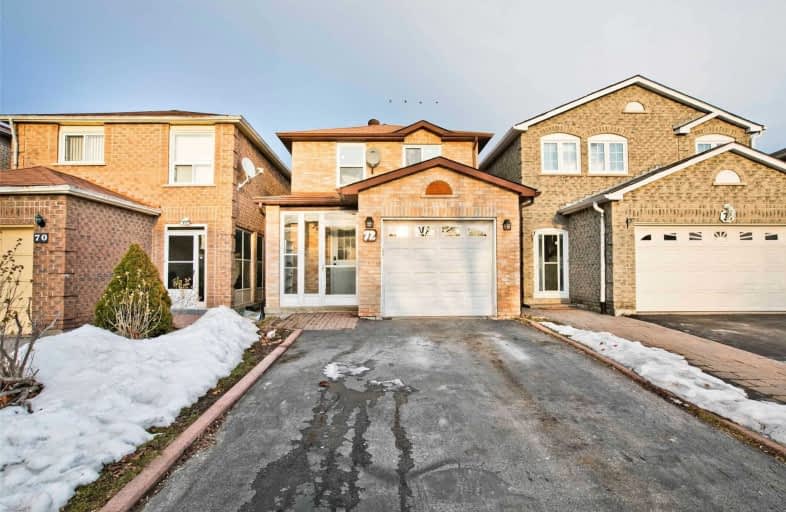
The Divine Infant Catholic School
Elementary: Catholic
1.37 km
St Vincent de Paul Catholic Elementary School
Elementary: Catholic
0.65 km
Macklin Public School
Elementary: Public
1.38 km
Parkland Public School
Elementary: Public
1.00 km
Coppard Glen Public School
Elementary: Public
1.34 km
Armadale Public School
Elementary: Public
0.45 km
Delphi Secondary Alternative School
Secondary: Public
3.85 km
Francis Libermann Catholic High School
Secondary: Catholic
3.07 km
Milliken Mills High School
Secondary: Public
2.94 km
Father Michael McGivney Catholic Academy High School
Secondary: Catholic
1.90 km
Albert Campbell Collegiate Institute
Secondary: Public
2.78 km
Middlefield Collegiate Institute
Secondary: Public
1.48 km







