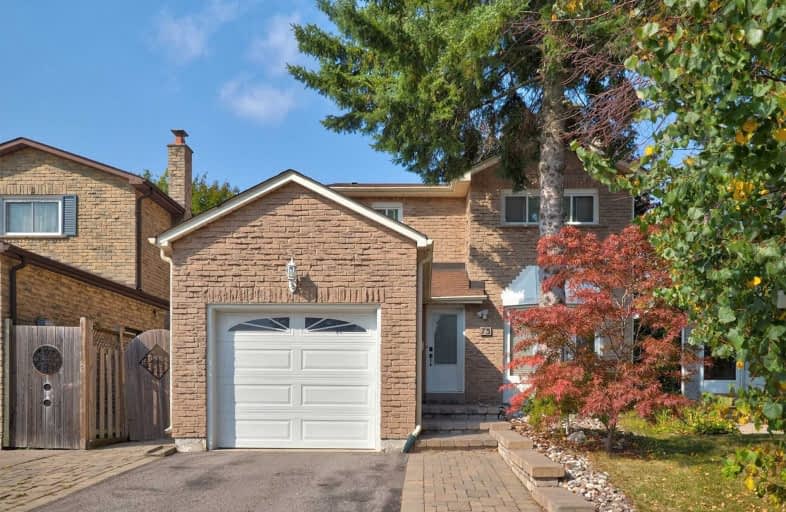
Roy H Crosby Public School
Elementary: Public
1.37 km
Ramer Wood Public School
Elementary: Public
0.24 km
James Robinson Public School
Elementary: Public
0.68 km
St Patrick Catholic Elementary School
Elementary: Catholic
0.96 km
St Edward Catholic Elementary School
Elementary: Catholic
0.41 km
Central Park Public School
Elementary: Public
1.31 km
Father Michael McGivney Catholic Academy High School
Secondary: Catholic
3.19 km
Markville Secondary School
Secondary: Public
1.08 km
Middlefield Collegiate Institute
Secondary: Public
3.50 km
St Brother André Catholic High School
Secondary: Catholic
2.14 km
Markham District High School
Secondary: Public
2.03 km
Bur Oak Secondary School
Secondary: Public
2.12 km




