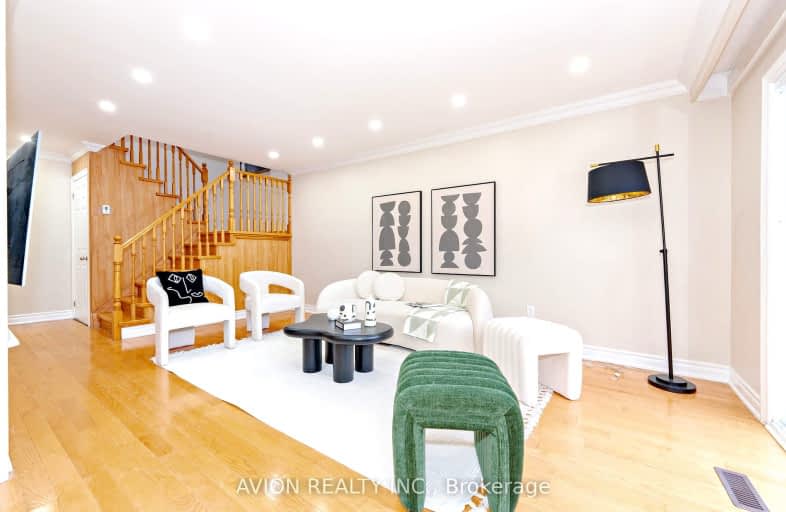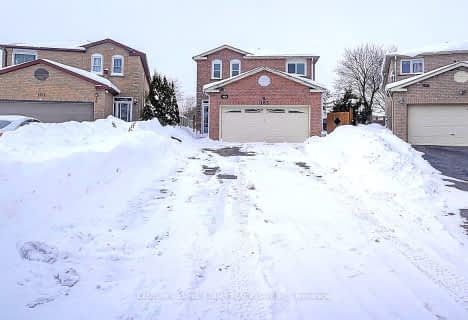
Video Tour
Very Walkable
- Most errands can be accomplished on foot.
86
/100
Good Transit
- Some errands can be accomplished by public transportation.
64
/100
Bikeable
- Some errands can be accomplished on bike.
59
/100

St Mother Teresa Catholic Elementary School
Elementary: Catholic
0.73 km
Milliken Mills Public School
Elementary: Public
0.74 km
Highgate Public School
Elementary: Public
0.54 km
Terry Fox Public School
Elementary: Public
1.27 km
Kennedy Public School
Elementary: Public
0.67 km
Aldergrove Public School
Elementary: Public
1.23 km
Msgr Fraser College (Midland North)
Secondary: Catholic
1.89 km
L'Amoreaux Collegiate Institute
Secondary: Public
2.55 km
Milliken Mills High School
Secondary: Public
1.46 km
Dr Norman Bethune Collegiate Institute
Secondary: Public
1.64 km
Mary Ward Catholic Secondary School
Secondary: Catholic
1.37 km
Bill Crothers Secondary School
Secondary: Public
3.72 km
-
Highland Heights Park
30 Glendower Circt, Toronto ON 3.31km -
Iroquois Park
295 Chartland Blvd S (at McCowan Rd), Scarborough ON M1S 3L7 3.94km -
Shawnee Park
North York ON 4.01km
-
RBC Royal Bank
4751 Steeles Ave E (at Silver Star Blvd.), Toronto ON M1V 4S5 0.76km -
CIBC
7220 Kennedy Rd (at Denison St.), Markham ON L3R 7P2 0.77km -
BMO Bank of Montreal
1661 Denison St, Markham ON L3R 6E4 0.99km













