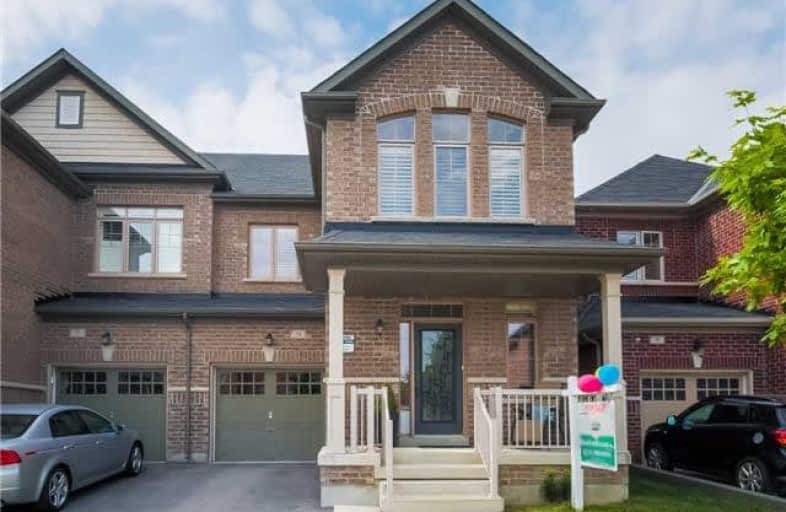Sold on Aug 19, 2018
Note: Property is not currently for sale or for rent.

-
Type: Semi-Detached
-
Style: 2-Storey
-
Size: 2000 sqft
-
Lot Size: 28 x 90 Feet
-
Age: 0-5 years
-
Taxes: $4,565 per year
-
Days on Site: 24 Days
-
Added: Sep 07, 2019 (3 weeks on market)
-
Updated:
-
Last Checked: 2 months ago
-
MLS®#: N4203290
-
Listed By: Homelife/leader inc., brokerage
Beautifully Designed Semi In Upper Unionville! 4 Spacious Bedrooms. Approx 2300 Sq Ft. 9' Ceilings & Open Floor Plan Provide Lots Of Natural Light. Quality Upgrades For A Comfortable Lifestyle. Frameless Shower, Custom Walk-In Closet, Granite And Quartz Counter-Tops, Upgraded Faucets, Hardwood And Glazed Porcelain Tiles, California Shutters And Pot Lights Throughout. Modern & Sleek! Top Ranked School Zone (Pet) & Views Of Park.
Extras
S/S : Stove, Fridge, Dishwasher. Washer And Dryer, Water Softener, Water Filter. Air Condition. All Window Coverings (California Shutters) & All Light Fixtures. 2 Garage Remote Control. Pot Lights. Hot Water Tank Is Rental ($25/Month)
Property Details
Facts for 74 Hua Du Avenue, Markham
Status
Days on Market: 24
Last Status: Sold
Sold Date: Aug 19, 2018
Closed Date: Oct 31, 2018
Expiry Date: Oct 25, 2018
Sold Price: $1,030,000
Unavailable Date: Aug 19, 2018
Input Date: Jul 26, 2018
Prior LSC: Sold
Property
Status: Sale
Property Type: Semi-Detached
Style: 2-Storey
Size (sq ft): 2000
Age: 0-5
Area: Markham
Community: Berczy
Availability Date: Immediate
Inside
Bedrooms: 4
Bathrooms: 3
Kitchens: 1
Rooms: 8
Den/Family Room: Yes
Air Conditioning: Central Air
Fireplace: No
Laundry Level: Lower
Central Vacuum: Y
Washrooms: 3
Building
Basement: Full
Heat Type: Forced Air
Heat Source: Gas
Exterior: Brick Front
Elevator: N
UFFI: No
Water Supply: Municipal
Special Designation: Unknown
Parking
Driveway: Private
Garage Spaces: 1
Garage Type: Built-In
Covered Parking Spaces: 2
Total Parking Spaces: 3
Fees
Tax Year: 2018
Tax Legal Description: Plan 65M4325 Pt Lot 206 Rp 65R34274 Part 36
Taxes: $4,565
Highlights
Feature: Park
Feature: Place Of Worship
Feature: Public Transit
Feature: School
Land
Cross Street: Kennedy Rd & 16th Av
Municipality District: Markham
Fronting On: North
Pool: None
Sewer: Sewers
Lot Depth: 90 Feet
Lot Frontage: 28 Feet
Additional Media
- Virtual Tour: http://houssmax.ca/Virtualtour/slideShow/tourId/c4509777/gtype/mo
Rooms
Room details for 74 Hua Du Avenue, Markham
| Type | Dimensions | Description |
|---|---|---|
| Living Main | 6.10 x 3.60 | Hardwood Floor, Recessed Lights, California Shutters |
| Dining Main | 7.82 x 3.66 | Hardwood Floor, Recessed Lights, Combined W/Family |
| Kitchen Main | 2.74 x 2.74 | Centre Island, Pantry, Granite Counter |
| Breakfast Main | 3.20 x 3.05 | Porcelain Floor, Recessed Lights, California Shutters |
| Family Main | 7.82 x 3.66 | Hardwood Floor, Recessed Lights, Combined W/Dining |
| Master 2nd | 3.66 x 5.18 | Vaulted Ceiling, 4 Pc Ensuite, Closet Organizers |
| 2nd Br 2nd | 3.66 x 4.27 | Cathedral Ceiling, Large Window, California Shutters |
| 3rd Br 2nd | 4.83 x 3.05 | Large Closet, Large Window, California Shutters |
| 4th Br 2nd | 3.10 x 4.52 | Large Closet, Large Window, Hardwood Floor |
| XXXXXXXX | XXX XX, XXXX |
XXXX XXX XXXX |
$X,XXX,XXX |
| XXX XX, XXXX |
XXXXXX XXX XXXX |
$X,XXX,XXX | |
| XXXXXXXX | XXX XX, XXXX |
XXXXXXX XXX XXXX |
|
| XXX XX, XXXX |
XXXXXX XXX XXXX |
$X,XXX,XXX | |
| XXXXXXXX | XXX XX, XXXX |
XXXXXXX XXX XXXX |
|
| XXX XX, XXXX |
XXXXXX XXX XXXX |
$X,XXX,XXX | |
| XXXXXXXX | XXX XX, XXXX |
XXXXXXX XXX XXXX |
|
| XXX XX, XXXX |
XXXXXX XXX XXXX |
$XXX,XXX | |
| XXXXXXXX | XXX XX, XXXX |
XXXXXXX XXX XXXX |
|
| XXX XX, XXXX |
XXXXXX XXX XXXX |
$X,XXX,XXX |
| XXXXXXXX XXXX | XXX XX, XXXX | $1,030,000 XXX XXXX |
| XXXXXXXX XXXXXX | XXX XX, XXXX | $1,049,000 XXX XXXX |
| XXXXXXXX XXXXXXX | XXX XX, XXXX | XXX XXXX |
| XXXXXXXX XXXXXX | XXX XX, XXXX | $1,048,888 XXX XXXX |
| XXXXXXXX XXXXXXX | XXX XX, XXXX | XXX XXXX |
| XXXXXXXX XXXXXX | XXX XX, XXXX | $1,048,888 XXX XXXX |
| XXXXXXXX XXXXXXX | XXX XX, XXXX | XXX XXXX |
| XXXXXXXX XXXXXX | XXX XX, XXXX | $899,000 XXX XXXX |
| XXXXXXXX XXXXXXX | XXX XX, XXXX | XXX XXXX |
| XXXXXXXX XXXXXX | XXX XX, XXXX | $1,190,000 XXX XXXX |

St Matthew Catholic Elementary School
Elementary: CatholicUnionville Public School
Elementary: PublicAll Saints Catholic Elementary School
Elementary: CatholicBeckett Farm Public School
Elementary: PublicCastlemore Elementary Public School
Elementary: PublicStonebridge Public School
Elementary: PublicFather Michael McGivney Catholic Academy High School
Secondary: CatholicMarkville Secondary School
Secondary: PublicBill Crothers Secondary School
Secondary: PublicUnionville High School
Secondary: PublicBur Oak Secondary School
Secondary: PublicPierre Elliott Trudeau High School
Secondary: Public- 3 bath
- 4 bed
- 3 bath
- 4 bed
- 1500 sqft
- 4 bath
- 4 bed
- 2000 sqft





