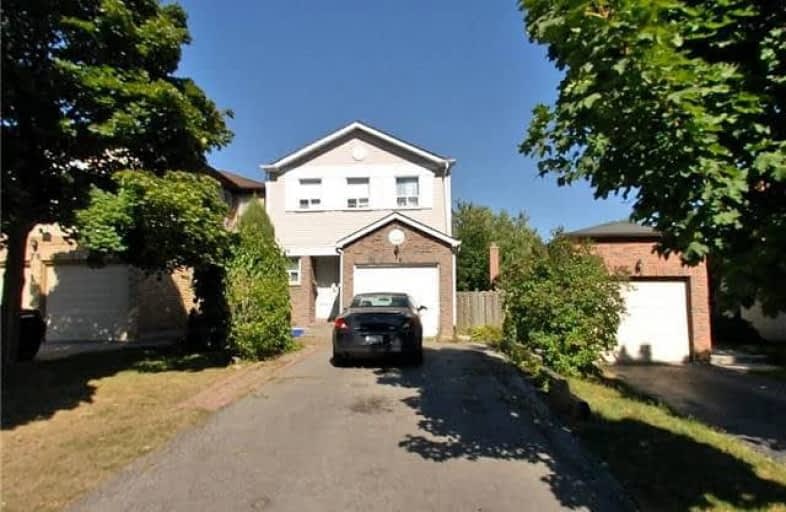Sold on May 30, 2018
Note: Property is not currently for sale or for rent.

-
Type: Link
-
Style: 2-Storey
-
Lot Size: 9 x 33.5 Metres
-
Age: No Data
-
Taxes: $3,579 per year
-
Days on Site: 15 Days
-
Added: Sep 07, 2019 (2 weeks on market)
-
Updated:
-
Last Checked: 2 months ago
-
MLS®#: N4129404
-
Listed By: Re/max all-stars realty inc., brokerage
Amazing Value For A Home In This Demand Neighbourhood.Markville Area Offers Top Ranked High School+All Conveniences Within Walking Distance,Only Steps To Markville Go Station, Community Centre Markville Mall,Supermarket,Parks & Walking Trails.This Home Only Needs A Little Tlc But Has Great Features With Direct Access To Garage From House,A Large Kitchen,Large Sundeck, Mostly Finished Basement,A Long Driveway With No Sidewalk On A Nice Quiet Side Street.
Extras
Fridge, Stove & Dryer, All Electric Light Fixtures. Exclude: Washer (Belongs To Tenant), Hwt Is A Rental. * Note The Central Air Conditioner Is Only 1 Yr Old. * Home Linked Underground, Detached Above Ground*
Property Details
Facts for 74 Madsen Crescent, Markham
Status
Days on Market: 15
Last Status: Sold
Sold Date: May 30, 2018
Closed Date: Aug 03, 2018
Expiry Date: Sep 15, 2018
Sold Price: $682,000
Unavailable Date: May 30, 2018
Input Date: May 15, 2018
Property
Status: Sale
Property Type: Link
Style: 2-Storey
Area: Markham
Community: Markville
Availability Date: Aug 3/Tba
Inside
Bedrooms: 3
Bathrooms: 2
Kitchens: 1
Rooms: 6
Den/Family Room: No
Air Conditioning: Central Air
Fireplace: No
Washrooms: 2
Building
Basement: Part Fin
Heat Type: Forced Air
Heat Source: Gas
Exterior: Alum Siding
Exterior: Brick
Water Supply: Municipal
Special Designation: Unknown
Parking
Driveway: Private
Garage Spaces: 1
Garage Type: Attached
Covered Parking Spaces: 4
Total Parking Spaces: 5
Fees
Tax Year: 2017
Tax Legal Description: Plan 65M2057 Lot 12R Rp65R5180 Parts 16 & 17
Taxes: $3,579
Land
Cross Street: Bullock & Markville
Municipality District: Markham
Fronting On: East
Pool: None
Sewer: Sewers
Lot Depth: 33.5 Metres
Lot Frontage: 9 Metres
Rooms
Room details for 74 Madsen Crescent, Markham
| Type | Dimensions | Description |
|---|---|---|
| Living Main | 3.05 x 5.09 | Parquet Floor, O/Looks Dining, Walk-Out |
| Dining Main | 2.59 x 2.77 | Parquet Floor, O/Looks Living, Bow Window |
| Kitchen Main | 2.48 x 4.52 | Ceramic Floor, Eat-In Kitchen, Window |
| Master 3rd | 3.63 x 5.14 | Broadloom, His/Hers Closets, Window |
| 2nd Br 2nd | 2.76 x 4.80 | Broadloom, Large Closet, Window |
| 3rd Br 2nd | 3.00 x 4.74 | Broadloom, Large Closet |
| Rec Lower | 3.68 x 5.46 | Tile Floor |
| XXXXXXXX | XXX XX, XXXX |
XXXX XXX XXXX |
$XXX,XXX |
| XXX XX, XXXX |
XXXXXX XXX XXXX |
$XXX,XXX |
| XXXXXXXX XXXX | XXX XX, XXXX | $682,000 XXX XXXX |
| XXXXXXXX XXXXXX | XXX XX, XXXX | $688,800 XXX XXXX |

St Matthew Catholic Elementary School
Elementary: CatholicRoy H Crosby Public School
Elementary: PublicRamer Wood Public School
Elementary: PublicSt Edward Catholic Elementary School
Elementary: CatholicCentral Park Public School
Elementary: PublicUnionville Meadows Public School
Elementary: PublicMilliken Mills High School
Secondary: PublicFather Michael McGivney Catholic Academy High School
Secondary: CatholicMarkville Secondary School
Secondary: PublicBill Crothers Secondary School
Secondary: PublicBur Oak Secondary School
Secondary: PublicPierre Elliott Trudeau High School
Secondary: Public