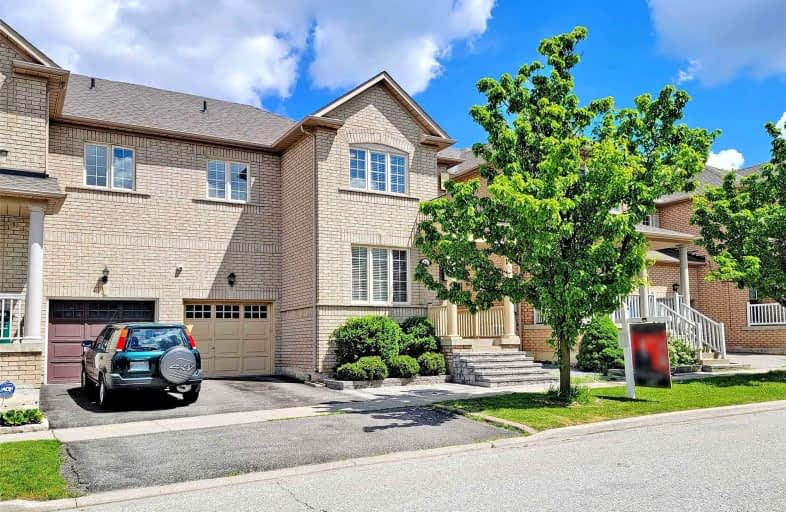Sold on Aug 26, 2022
Note: Property is not currently for sale or for rent.

-
Type: Semi-Detached
-
Style: 2-Storey
-
Lot Size: 30 x 77.79 Feet
-
Age: No Data
-
Taxes: $4,843 per year
-
Days on Site: 6 Days
-
Added: Aug 20, 2022 (6 days on market)
-
Updated:
-
Last Checked: 3 months ago
-
MLS®#: N5739096
-
Listed By: Real one realty inc., brokerage
Prime Location! Welcome To A Stunning Semi-Detached Home In A Prestigious Cachet Community! A Premium Lot W/30 Ft Frontage, Bright & Spacious Home Built By Aspen Ridge, Main Fl 9 Ft Ceiling, Largest Semi In The Area. Rarely Found 4 Br + Lib On 2nd Fl, Hardwood Flr Thru/Out, Brand New Kitchen Cab W/Granite Kitchen Counter, Professional Interlock Patio Backyard, Brand New Fin Bsmt W/ Sep Ent. Closed To 404, T&T Supermarket, King Square And All Amenities!
Extras
All Elf's, S/S Fridge, S/S Gas Range, S/S Exhaust Fan, S/S B/I Dishwasher, High-Efficiency Furnace & Cac, Water Softner, Washer & Dryer, Cvac, Garage Door Opener & Remote, Gas Fireplace, Water Heater (Owned), Security Syste. A Must See!
Property Details
Facts for 74 Sanderson Road, Markham
Status
Days on Market: 6
Last Status: Sold
Sold Date: Aug 26, 2022
Closed Date: Oct 12, 2022
Expiry Date: Oct 20, 2022
Sold Price: $1,433,000
Unavailable Date: Aug 26, 2022
Input Date: Aug 20, 2022
Property
Status: Sale
Property Type: Semi-Detached
Style: 2-Storey
Area: Markham
Community: Cachet
Availability Date: Imm/Tba
Inside
Bedrooms: 5
Bedrooms Plus: 2
Bathrooms: 4
Kitchens: 1
Rooms: 11
Den/Family Room: Yes
Air Conditioning: Central Air
Fireplace: Yes
Laundry Level: Lower
Central Vacuum: Y
Washrooms: 4
Building
Basement: Finished
Basement 2: Sep Entrance
Heat Type: Forced Air
Heat Source: Gas
Exterior: Brick
Water Supply: Municipal
Special Designation: Unknown
Parking
Driveway: Private
Garage Spaces: 1
Garage Type: Attached
Covered Parking Spaces: 2
Total Parking Spaces: 3
Fees
Tax Year: 2021
Tax Legal Description: Pt Lt 63, Pl 65M3337, Pt 19, 65R22151
Taxes: $4,843
Land
Cross Street: Woodbine/N Of 16th
Municipality District: Markham
Fronting On: North
Pool: None
Sewer: Sewers
Lot Depth: 77.79 Feet
Lot Frontage: 30 Feet
Zoning: Residential
Additional Media
- Virtual Tour: https://www.winsold.com/tour/157633
Rooms
Room details for 74 Sanderson Road, Markham
| Type | Dimensions | Description |
|---|---|---|
| Living Main | 3.05 x 4.70 | Hardwood Floor, Large Window, Pot Lights |
| Dining Main | 3.05 x 3.35 | Hardwood Floor, Coffered Ceiling, Pot Lights |
| Family Main | 4.11 x 4.42 | Hardwood Floor, Fireplace, W/O To Yard |
| Kitchen Main | 3.05 x 4.10 | Stone Floor, Granite Counter, Custom Backsplash |
| Prim Bdrm 2nd | 3.66 x 4.88 | Hardwood Floor, W/I Closet, 4 Pc Ensuite |
| 2nd Br 2nd | 3.05 x 3.15 | Hardwood Floor, W/I Closet, Above Grade Window |
| 3rd Br 2nd | 3.05 x 3.15 | Hardwood Floor, Closet, O/Looks Frontyard |
| 4th Br 2nd | 3.05 x 3.15 | Hardwood Floor, Closet, O/Looks Frontyard |
| Library 2nd | 2.25 x 3.05 | Hardwood Floor, Window, Se View |
| Br Bsmt | 2.27 x 3.15 | Laminate, Window, Closet |
| Br Bsmt | 3.11 x 3.72 | Laminate, Window, Pot Lights |
| XXXXXXXX | XXX XX, XXXX |
XXXX XXX XXXX |
$X,XXX,XXX |
| XXX XX, XXXX |
XXXXXX XXX XXXX |
$X,XXX,XXX | |
| XXXXXXXX | XXX XX, XXXX |
XXXXXXX XXX XXXX |
|
| XXX XX, XXXX |
XXXXXX XXX XXXX |
$X,XXX,XXX | |
| XXXXXXXX | XXX XX, XXXX |
XXXX XXX XXXX |
$X,XXX,XXX |
| XXX XX, XXXX |
XXXXXX XXX XXXX |
$XXX,XXX | |
| XXXXXXXX | XXX XX, XXXX |
XXXX XXX XXXX |
$XXX,XXX |
| XXX XX, XXXX |
XXXXXX XXX XXXX |
$XXX,XXX |
| XXXXXXXX XXXX | XXX XX, XXXX | $1,433,000 XXX XXXX |
| XXXXXXXX XXXXXX | XXX XX, XXXX | $1,288,000 XXX XXXX |
| XXXXXXXX XXXXXXX | XXX XX, XXXX | XXX XXXX |
| XXXXXXXX XXXXXX | XXX XX, XXXX | $1,550,000 XXX XXXX |
| XXXXXXXX XXXX | XXX XX, XXXX | $1,138,000 XXX XXXX |
| XXXXXXXX XXXXXX | XXX XX, XXXX | $999,000 XXX XXXX |
| XXXXXXXX XXXX | XXX XX, XXXX | $950,000 XXX XXXX |
| XXXXXXXX XXXXXX | XXX XX, XXXX | $999,000 XXX XXXX |

Ashton Meadows Public School
Elementary: PublicÉÉC Sainte-Marguerite-Bourgeoys-Markham
Elementary: CatholicSt Monica Catholic Elementary School
Elementary: CatholicButtonville Public School
Elementary: PublicLincoln Alexander Public School
Elementary: PublicSir John A. Macdonald Public School
Elementary: PublicJean Vanier High School
Secondary: CatholicSt Augustine Catholic High School
Secondary: CatholicRichmond Green Secondary School
Secondary: PublicSt Robert Catholic High School
Secondary: CatholicUnionville High School
Secondary: PublicBayview Secondary School
Secondary: Public

