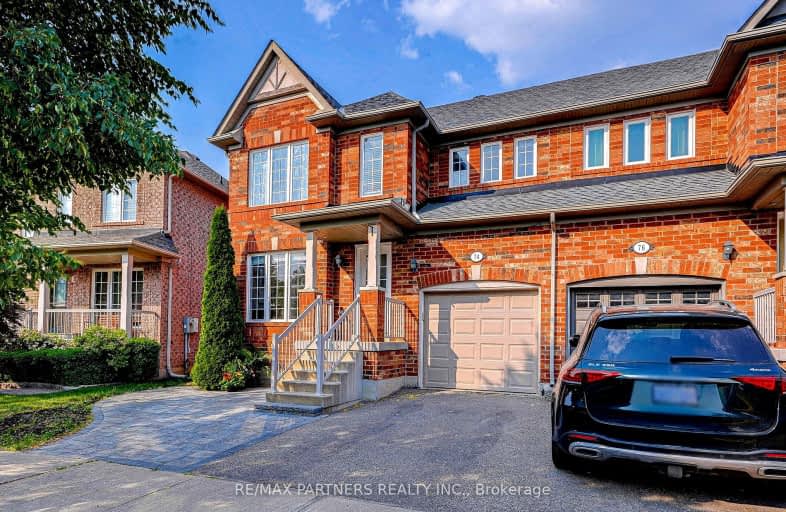Somewhat Walkable
- Some errands can be accomplished on foot.
Good Transit
- Some errands can be accomplished by public transportation.
Very Bikeable
- Most errands can be accomplished on bike.

Fred Varley Public School
Elementary: PublicWismer Public School
Elementary: PublicSan Lorenzo Ruiz Catholic Elementary School
Elementary: CatholicJohn McCrae Public School
Elementary: PublicMount Joy Public School
Elementary: PublicDonald Cousens Public School
Elementary: PublicBill Hogarth Secondary School
Secondary: PublicMarkville Secondary School
Secondary: PublicSt Brother André Catholic High School
Secondary: CatholicMarkham District High School
Secondary: PublicBur Oak Secondary School
Secondary: PublicPierre Elliott Trudeau High School
Secondary: Public-
Milne Dam Conservation Park
Hwy 407 (btwn McCowan & Markham Rd.), Markham ON L3P 1G6 4.32km -
Toogood Pond
Carlton Rd (near Main St.), Unionville ON L3R 4J8 4.83km -
Madori Park
Millard St, Stouffville ON 7.78km
-
TD Bank Financial Group
9870 Hwy 48 (Major Mackenzie Dr), Markham ON L6E 0H7 0.6km -
CIBC
9690 Hwy 48 N (at Bur Oak Ave.), Markham ON L6E 0H8 0.59km -
BMO Bank of Montreal
5221 Hwy 7 E, Markham ON L3R 1N3 4.25km
- 2 bath
- 4 bed
- 2000 sqft
30 John Dexter Place, Markham, Ontario • L3P 3G1 • Sherwood-Amberglen
- 3 bath
- 4 bed
- 2000 sqft
22 Captain Armstrong's Lane, Markham, Ontario • L3P 3C9 • Sherwood-Amberglen














