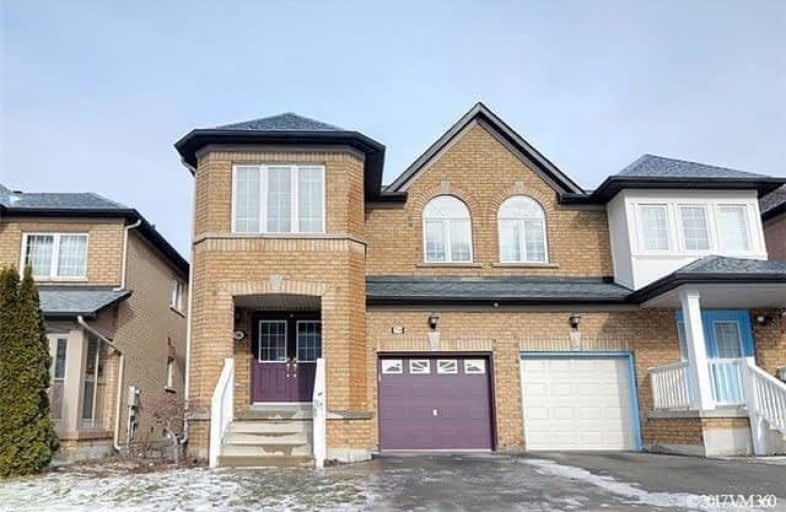
St Matthew Catholic Elementary School
Elementary: Catholic
2.17 km
Unionville Public School
Elementary: Public
2.13 km
All Saints Catholic Elementary School
Elementary: Catholic
0.52 km
Beckett Farm Public School
Elementary: Public
1.12 km
Castlemore Elementary Public School
Elementary: Public
0.88 km
Stonebridge Public School
Elementary: Public
1.38 km
St Augustine Catholic High School
Secondary: Catholic
4.15 km
Markville Secondary School
Secondary: Public
2.62 km
Bill Crothers Secondary School
Secondary: Public
3.94 km
Unionville High School
Secondary: Public
4.34 km
Bur Oak Secondary School
Secondary: Public
2.77 km
Pierre Elliott Trudeau High School
Secondary: Public
0.43 km




