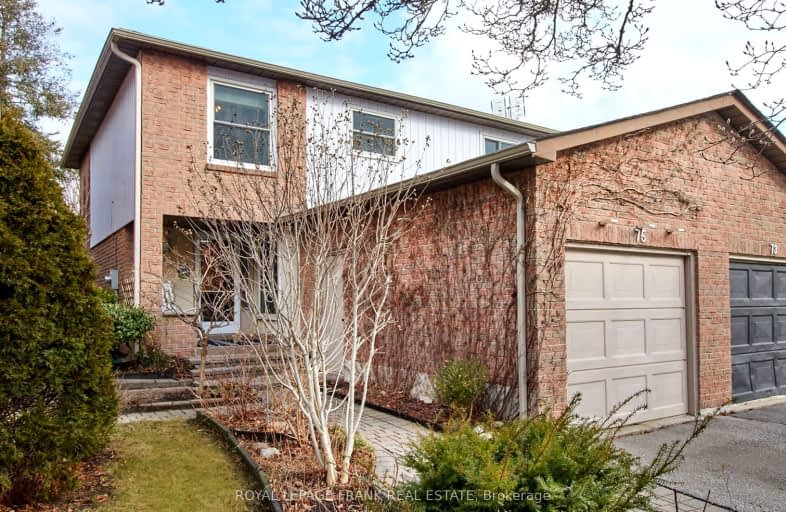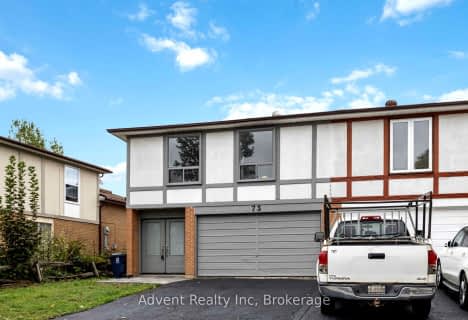Somewhat Walkable
- Some errands can be accomplished on foot.
Good Transit
- Some errands can be accomplished by public transportation.
Somewhat Bikeable
- Most errands require a car.

St Mother Teresa Catholic Elementary School
Elementary: CatholicSt Henry Catholic Catholic School
Elementary: CatholicMilliken Mills Public School
Elementary: PublicHighgate Public School
Elementary: PublicTerry Fox Public School
Elementary: PublicKennedy Public School
Elementary: PublicMsgr Fraser College (Midland North)
Secondary: CatholicL'Amoreaux Collegiate Institute
Secondary: PublicMilliken Mills High School
Secondary: PublicDr Norman Bethune Collegiate Institute
Secondary: PublicMary Ward Catholic Secondary School
Secondary: CatholicBill Crothers Secondary School
Secondary: Public-
Menaggio Ristorante Grill & Wine Bar
7255 Warden Avenue, Markham, ON L6G 1B3 0.58km -
Cafe Hollywood
Hollywood Square, 7240 Kennedy Road, Markham, ON L3R 7P2 1.1km -
Chiang Rai Thai Kitchen and Bar
7750 Kennedy Rd, Markham, ON L3R 0A7 1.89km
-
Utopia Dream Cafe
7170 Warden Avenue, Unit 26-27, Markham, ON L3R 8B4 0.69km -
Drink Tea
20 Gibson Dr, Markham, ON L3R 3K7 0.75km -
Starbucks
7080 Warden Avenue, Building B, Unit 6, Markham, ON L3R 5Y2 0.87km
-
Elite Fit
415 Hood Road, Unit 15, Markham, ON L3R 3W2 0.78km -
Fit Body 2xr Training and Boot Camps
185 Clayton Road, Unit 1, Markham, ON L3R 7P3 0.86km -
Back2Life Fitness
461 Alden Road, Markham, ON L3R 3L4 1.27km
-
Shoppers Drug Mart
7060 Warden Avenue, Markham, ON L3R 5Y2 0.99km -
Shoppers Drug Mart
1661 Denison Street, Markham, ON L3R 6E4 1.09km -
Adv-Care Pharmacy
195 Riviera Drive, Unit 2, Markham, ON L3R 5J6 1.57km
-
Menaggio Ristorante Grill & Wine Bar
7255 Warden Avenue, Markham, ON L6G 1B3 0.58km -
Deli Plus
7300 Warden Avenue, Suite 105, Markham, ON L3R 9Z6 0.69km -
Dagu Rice Noodle Markham
20 Gibson Drive, Unit 111A, Markham, ON L3R 4N3 0.75km
-
Pacific Mall
4300 Steeles Avenue E, Markham, ON L3R 0Y5 1.18km -
Denison Centre
1661 Denison Street, Markham, ON L3R 6E3 1.14km -
New Century Plaza
398 Ferrier Street, Markham, ON L3R 2Z5 1.37km
-
Sunfood Supermarket
1661 Denison Street, Unit 2, Markham, ON L3R 6E3 1.25km -
The Low Carb Grocery
170 Esna Park Dr, Unit 8, Markham, ON L3R 1E3 1.47km -
Foody Mart
355 Bamburgh Circle, Scarborough, ON M1W 3Y1 1.54km
-
LCBO Markham
3991 Highway 7 E, Markham, ON L3R 5M6 3.14km -
LCBO
3075 Highway 7 E, Markham, ON L3R 5Y5 3.82km -
LCBO
2946 Finch Avenue E, Scarborough, ON M1W 2T4 3.91km
-
Petro-Canada
3700 Steeles Avenue E, Concord, ON L4K 2P7 1.14km -
Petro-Canada
4575 Steeles Avenue East, Toronto, ON M1V 1.15km -
Dragon Car Wash
4577 Steeles Avenue E, Toronto, ON M1V 4S4 1.19km
-
Cineplex Cinemas Markham and VIP
179 Enterprise Boulevard, Suite 169, Markham, ON L6G 0E7 2.31km -
Woodside Square Cinemas
1571 Sandhurst Circle, Toronto, ON M1V 1V2 4.46km -
York Cinemas
115 York Blvd, Richmond Hill, ON L4B 3B4 5.17km
-
Toronto Public Library
375 Bamburgh Cir, C107, Toronto, ON M1W 3Y1 1.43km -
Markham Public Library - Milliken Mills Branch
7600 Kennedy Road, Markham, ON L3R 9S5 1.7km -
Toronto Public Library Bridlewood Branch
2900 Warden Ave, Toronto, ON M1W 3.34km
-
The Scarborough Hospital
3030 Birchmount Road, Scarborough, ON M1W 3W3 3.06km -
Canadian Medicalert Foundation
2005 Sheppard Avenue E, North York, ON M2J 5B4 6.21km -
Shouldice Hospital
7750 Bayview Avenue, Thornhill, ON L3T 4A3 6.93km
-
Highland Heights Park
30 Glendower Circt, Toronto ON 3.93km -
Toogood Pond
Carlton Rd (near Main St.), Unionville ON L3R 4J8 4.72km -
Van Horne Park
545 Van Horne Ave, Toronto ON M2J 4S8 4.83km
-
TD Bank Financial Group
7080 Warden Ave, Markham ON L3R 5Y2 0.87km -
RBC Royal Bank
7481 Woodbine Ave, Markham ON L3R 2W1 2.6km -
TD Bank Financial Group
7085 Woodbine Ave (at Steeles Ave. E), Markham ON L3R 1A3 2.73km














