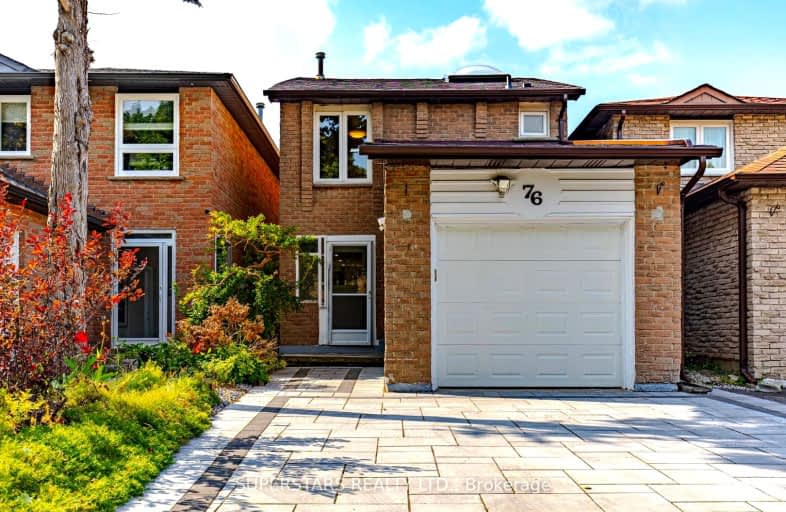Car-Dependent
- Most errands require a car.
Good Transit
- Some errands can be accomplished by public transportation.
Bikeable
- Some errands can be accomplished on bike.

St Mother Teresa Catholic Elementary School
Elementary: CatholicMilliken Mills Public School
Elementary: PublicHighgate Public School
Elementary: PublicTerry Fox Public School
Elementary: PublicKennedy Public School
Elementary: PublicAldergrove Public School
Elementary: PublicMsgr Fraser College (Midland North)
Secondary: CatholicL'Amoreaux Collegiate Institute
Secondary: PublicMilliken Mills High School
Secondary: PublicDr Norman Bethune Collegiate Institute
Secondary: PublicMary Ward Catholic Secondary School
Secondary: CatholicBill Crothers Secondary School
Secondary: Public-
Cafe Hollywood
Hollywood Square, 7240 Kennedy Road, Markham, ON L3R 7P2 0.83km -
Menaggio Ristorante Grill & Wine Bar
7255 Warden Avenue, Markham, ON L6G 1B3 1.12km -
Skewersguy Japanese BBQ & Bar
2 Fenton Road, Markham, ON L3R 7B3 1.6km
-
Ten Ren Tea
4350 Steeles Avenue E, Unit E30, Markham, ON L3R 0Y5 0.47km -
Fish Ball Place
4300 Steeles Ave. E, Markham, ON L3R 0Y5 0.61km -
Tea Shop 168
4300 Steeles Avenue E, Unit B23, Markham, ON L3R 0N8 0.61km
-
Shoppers Drug Mart
1661 Denison Street, Markham, ON L3R 6E4 0.9km -
Shoppers Drug Mart
7060 Warden Avenue, Markham, ON L3R 5Y2 1.28km -
IDA Pharmacy
3333 Brimley Road, Unit 2, Toronto, ON M1V 2J7 2.38km
-
Yong He All Day Breakfast
7077 Kennedy Rd, 110, Markham, ON L3R 0N8 0.42km -
Fishman Wharf Seafood
4080 Steeles Avenue E, Unit 3-5, Markham, ON L3R 3N8 0.44km -
Viet Delicious Delicacy
4300 Steeles Avenue E, Unit F30, Markham, ON L3R 0N8 0.61km
-
Pacific Mall
4300 Steeles Avenue E, Markham, ON L3R 0Y5 0.61km -
Splendid China Mall
4675 Steeles Avenue E, Toronto, ON M1V 4S5 0.81km -
Denison Centre
1661 Denison Street, Markham, ON L3R 6E3 0.93km
-
Sunfood Supermarket
1661 Denison Street, Unit 2, Markham, ON L3R 6E3 1.04km -
Vi’s No Frills
681 Silver Star Boulevard, Scarborough, ON M1V 5N1 1.12km -
Foody Mart
355 Bamburgh Circle, Toronto, ON M1W 3Y1 1.51km
-
LCBO Markham
3991 Highway 7 E, Markham, ON L3R 5M6 3.45km -
LCBO
2946 Finch Avenue E, Scarborough, ON M1W 2T4 3.85km -
LCBO
1571 Sandhurst Circle, Toronto, ON M1V 1V2 3.94km
-
Petro-Canada
4575 Steeles Avenue East, Toronto, ON M1V 0.59km -
Dragon Car Wash
4577 Steeles Avenue E, Toronto, ON M1V 4S4 0.62km -
Enercare
7400 Birchmount Road, Markham, ON L3R 5V4 1.14km
-
Cineplex Cinemas Markham and VIP
179 Enterprise Boulevard, Suite 169, Markham, ON L6G 0E7 2.66km -
Woodside Square Cinemas
1571 Sandhurst Circle, Toronto, ON M1V 1V2 3.89km -
York Cinemas
115 York Blvd, Richmond Hill, ON L4B 3B4 5.75km
-
Toronto Public Library
375 Bamburgh Cir, C107, Toronto, ON M1W 3Y1 1.43km -
Markham Public Library - Milliken Mills Branch
7600 Kennedy Road, Markham, ON L3R 9S5 1.6km -
Goldhawk Park Public Library
295 Alton Towers Circle, Toronto, ON M1V 4P1 2.77km
-
The Scarborough Hospital
3030 Birchmount Road, Scarborough, ON M1W 3W3 2.75km -
Canadian Medicalert Foundation
2005 Sheppard Avenue E, North York, ON M2J 5B4 6.16km -
Shouldice Hospital
7750 Bayview Avenue, Thornhill, ON L3T 4A3 7.43km
-
Aldergrove Park
ON 1.73km -
Muirlands Park
40 Muirlands (McCowan & McNicoll), Scarborough ON M1V 2B4 3.53km -
Highland Heights Park
30 Glendower Circt, Toronto ON 3.55km
-
TD Bank Financial Group
7077 Kennedy Rd (at Steeles Ave. E, outside Pacific Mall), Markham ON L3R 0N8 0.42km -
BMO Bank of Montreal
1661 Denison St, Markham ON L3R 6E4 0.89km -
TD Bank Financial Group
7080 Warden Ave, Markham ON L3R 5Y2 1.17km
- 5 bath
- 4 bed
- 2000 sqft
113 Beckwith Crescent, Markham, Ontario • L3S 1R4 • Milliken Mills East
- 3 bath
- 4 bed
- 2000 sqft
308 Caboto Trail, Markham, Ontario • L3R 4R1 • Village Green-South Unionville














