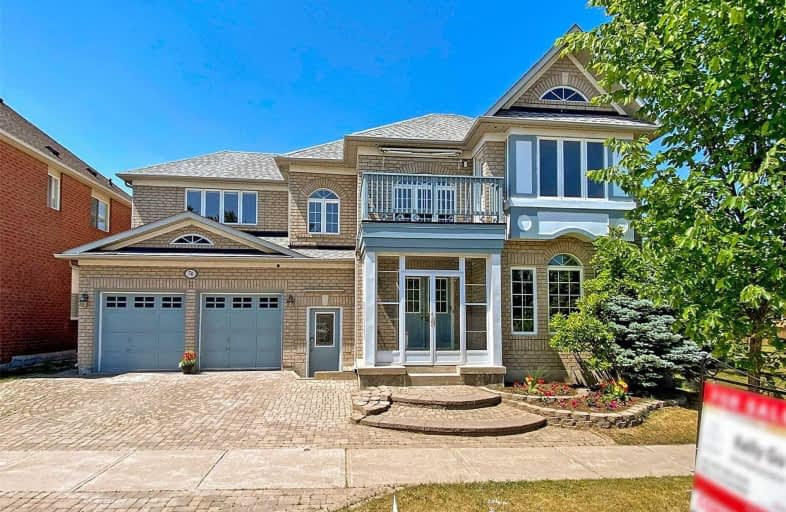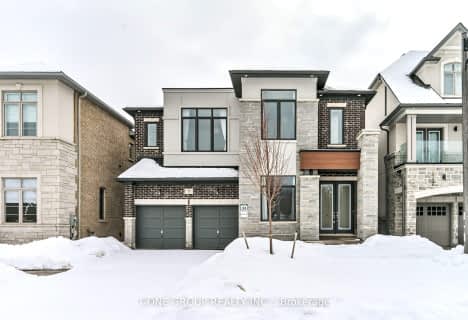
St Matthew Catholic Elementary School
Elementary: Catholic
2.48 km
Unionville Public School
Elementary: Public
2.49 km
All Saints Catholic Elementary School
Elementary: Catholic
0.30 km
Beckett Farm Public School
Elementary: Public
1.44 km
Castlemore Elementary Public School
Elementary: Public
0.62 km
Stonebridge Public School
Elementary: Public
1.38 km
St Augustine Catholic High School
Secondary: Catholic
4.44 km
Markville Secondary School
Secondary: Public
2.78 km
Bill Crothers Secondary School
Secondary: Public
4.28 km
Unionville High School
Secondary: Public
4.71 km
Bur Oak Secondary School
Secondary: Public
2.61 km
Pierre Elliott Trudeau High School
Secondary: Public
0.79 km













