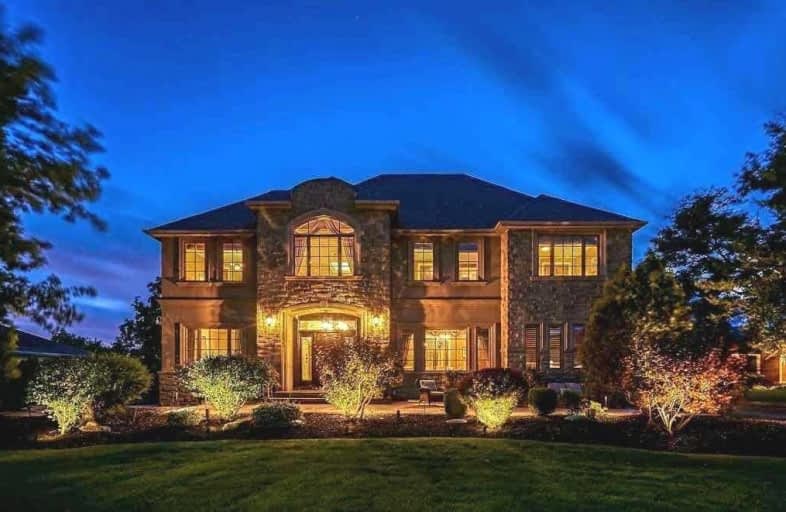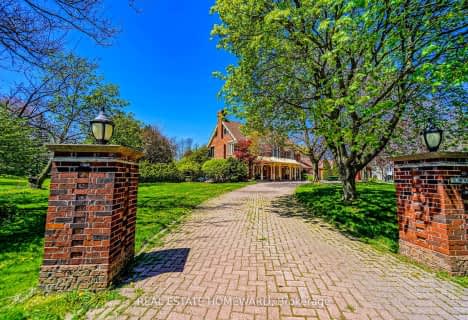Sold on Jan 29, 2021
Note: Property is not currently for sale or for rent.

-
Type: Detached
-
Style: 2-Storey
-
Size: 3500 sqft
-
Lot Size: 100 x 321.92 Feet
-
Age: 6-15 years
-
Taxes: $10,082 per year
-
Days on Site: 119 Days
-
Added: Oct 02, 2020 (3 months on market)
-
Updated:
-
Last Checked: 2 months ago
-
MLS®#: N4937883
-
Listed By: Re/max all-stars realty inc., brokerage
Luxury & Privacy At Its Finest. Stunning One-Of-A-Kind Custom Built Home Nestled On A Premium Lot In Markham's Prestigious Cedar Grove Community. Backing Onto The Bob Hunter Conservation Area, This Exquisite Home Features The Highest Quality Finishings & Backyard Resort-Style Oasis Complete With Inground Pool, Cabana & Garden Area Overlooking Protected Green Space. Approx. 6,000Sf Of Finished Living Space Straight Out Of A Magazine With No Detail Overlooked.
Extras
Fully Finished Entertainers Basement. Incredible 3 Car-Garage W/Hoist & Separate Sheds For All Your 'Toys'. Driveway For Up 15 Cars, Sprinkler Sys, Interlock, Invisible Fence For Pets & More * Incredible Executive Home & Conservation Lot
Property Details
Facts for 7608 Reesor Road, Markham
Status
Days on Market: 119
Last Status: Sold
Sold Date: Jan 29, 2021
Closed Date: Mar 12, 2021
Expiry Date: Feb 28, 2021
Sold Price: $3,300,000
Unavailable Date: Jan 29, 2021
Input Date: Oct 02, 2020
Prior LSC: Sold
Property
Status: Sale
Property Type: Detached
Style: 2-Storey
Size (sq ft): 3500
Age: 6-15
Area: Markham
Community: Cedar Grove
Availability Date: 30 Days/Tba
Inside
Bedrooms: 5
Bedrooms Plus: 1
Bathrooms: 6
Kitchens: 1
Rooms: 11
Den/Family Room: Yes
Air Conditioning: Central Air
Fireplace: Yes
Laundry Level: Main
Central Vacuum: Y
Washrooms: 6
Building
Basement: Finished
Heat Type: Forced Air
Heat Source: Propane
Exterior: Stone
Exterior: Stucco/Plaster
Water Supply: Well
Special Designation: Unknown
Other Structures: Garden Shed
Parking
Driveway: Private
Garage Spaces: 3
Garage Type: Attached
Covered Parking Spaces: 15
Total Parking Spaces: 18
Fees
Tax Year: 2020
Tax Legal Description: Pt Lt 5 Con 9 Markham Pt 3, 65R11597 ; Markham
Taxes: $10,082
Highlights
Feature: Grnbelt/Cons
Feature: Park
Feature: Ravine
Feature: Wooded/Treed
Land
Cross Street: Reesor Rd. & 14th Av
Municipality District: Markham
Fronting On: West
Pool: Inground
Sewer: Septic
Lot Depth: 321.92 Feet
Lot Frontage: 100 Feet
Additional Media
- Virtual Tour: https://unbranded.youriguide.com/7608_reesor_rd_markham_on
Rooms
Room details for 7608 Reesor Road, Markham
| Type | Dimensions | Description |
|---|---|---|
| Living Main | 3.92 x 4.96 | Gas Fireplace, Formal Rm, Hardwood Floor |
| Dining Main | 3.94 x 3.92 | French Doors, Formal Rm, Hardwood Floor |
| Kitchen Main | 4.28 x 5.50 | Coffered Ceiling, Centre Island, B/I Appliances |
| Breakfast Main | 3.14 x 5.42 | Family Size Kitchen, O/Looks Pool, Limestone Flooring |
| Family Main | 4.48 x 7.08 | Gas Fireplace, Vaulted Ceiling, Hardwood Floor |
| Den Main | 4.76 x 3.15 | Coffered Ceiling, Formal Rm, Hardwood Floor |
| Master 2nd | 5.23 x 4.85 | 5 Pc Ensuite, W/I Closet, Gas Fireplace |
| 2nd Br 2nd | 3.82 x 4.34 | Window, W/I Closet, Hardwood Floor |
| 3rd Br 2nd | 4.96 x 4.27 | Large Window, Double Closet, Hardwood Floor |
| 4th Br 2nd | 4.56 x 4.14 | Large Window, Double Closet, Hardwood Floor |
| 5th Br 2nd | 4.00 x 4.20 | 4 Pc Ensuite, W/I Closet, Hardwood Floor |
| Br Bsmt | 2.78 x 4.57 | Window, Closet, Laminate |
| XXXXXXXX | XXX XX, XXXX |
XXXX XXX XXXX |
$X,XXX,XXX |
| XXX XX, XXXX |
XXXXXX XXX XXXX |
$X,XXX,XXX | |
| XXXXXXXX | XXX XX, XXXX |
XXXXXXX XXX XXXX |
|
| XXX XX, XXXX |
XXXXXX XXX XXXX |
$X,XXX,XXX |
| XXXXXXXX XXXX | XXX XX, XXXX | $3,300,000 XXX XXXX |
| XXXXXXXX XXXXXX | XXX XX, XXXX | $3,495,000 XXX XXXX |
| XXXXXXXX XXXXXXX | XXX XX, XXXX | XXX XXXX |
| XXXXXXXX XXXXXX | XXX XX, XXXX | $3,695,000 XXX XXXX |

William Armstrong Public School
Elementary: PublicHeritage Park Public School
Elementary: PublicBoxwood Public School
Elementary: PublicLegacy Public School
Elementary: PublicBlack Walnut Public School
Elementary: PublicDavid Suzuki Public School
Elementary: PublicBill Hogarth Secondary School
Secondary: PublicSt Mother Teresa Catholic Academy Secondary School
Secondary: CatholicLester B Pearson Collegiate Institute
Secondary: PublicMiddlefield Collegiate Institute
Secondary: PublicSt Brother André Catholic High School
Secondary: CatholicMarkham District High School
Secondary: Public- 5 bath
- 5 bed
18 Ridgevale Drive, Markham, Ontario • L6B 1A8 • Box Grove



