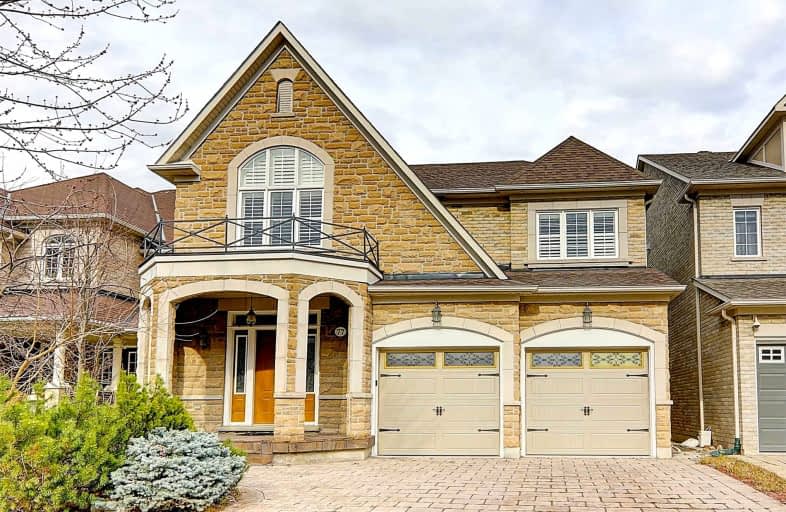
Fred Varley Public School
Elementary: Public
1.07 km
All Saints Catholic Elementary School
Elementary: Catholic
1.18 km
Central Park Public School
Elementary: Public
1.01 km
Beckett Farm Public School
Elementary: Public
0.98 km
Castlemore Elementary Public School
Elementary: Public
1.20 km
Stonebridge Public School
Elementary: Public
0.39 km
Father Michael McGivney Catholic Academy High School
Secondary: Catholic
4.53 km
Markville Secondary School
Secondary: Public
1.38 km
St Brother André Catholic High School
Secondary: Catholic
3.24 km
Bill Crothers Secondary School
Secondary: Public
3.40 km
Bur Oak Secondary School
Secondary: Public
1.92 km
Pierre Elliott Trudeau High School
Secondary: Public
1.18 km













