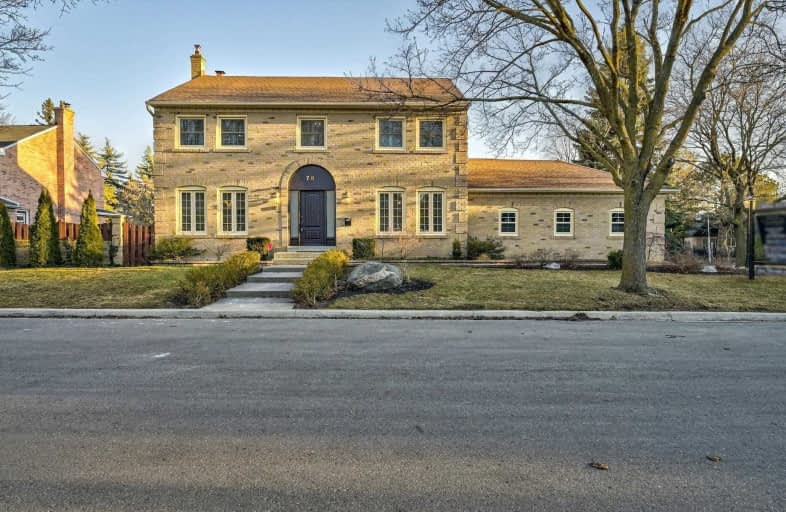
Video Tour

St Matthew Catholic Elementary School
Elementary: Catholic
0.60 km
Unionville Public School
Elementary: Public
0.70 km
All Saints Catholic Elementary School
Elementary: Catholic
1.83 km
Parkview Public School
Elementary: Public
1.47 km
Central Park Public School
Elementary: Public
1.34 km
Beckett Farm Public School
Elementary: Public
0.46 km
Milliken Mills High School
Secondary: Public
4.69 km
Markville Secondary School
Secondary: Public
1.58 km
Bill Crothers Secondary School
Secondary: Public
2.40 km
Unionville High School
Secondary: Public
3.25 km
Bur Oak Secondary School
Secondary: Public
3.09 km
Pierre Elliott Trudeau High School
Secondary: Public
1.16 km












