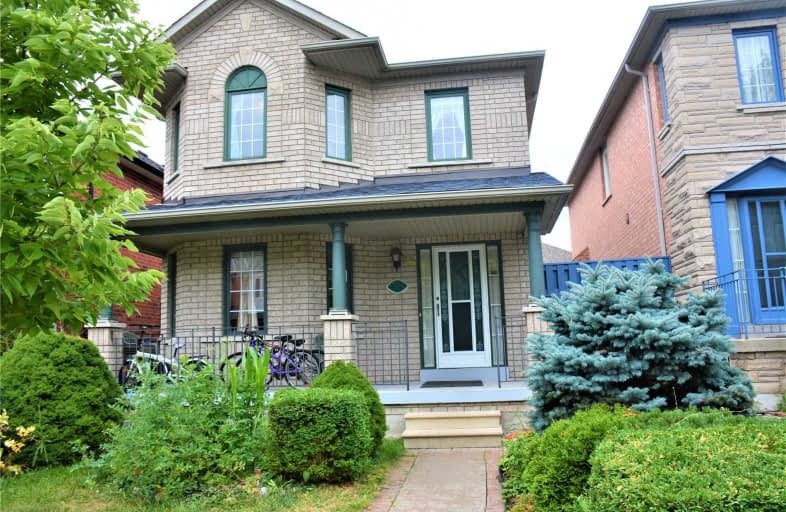Sold on Sep 19, 2019
Note: Property is not currently for sale or for rent.

-
Type: Detached
-
Style: 2-Storey
-
Lot Size: 30.22 x 113.32 Feet
-
Age: No Data
-
Taxes: $5,030 per year
-
Days on Site: 41 Days
-
Added: Sep 20, 2019 (1 month on market)
-
Updated:
-
Last Checked: 2 months ago
-
MLS®#: N4542126
-
Listed By: Homelife new world realty inc., brokerage
Bright And Spacious Detached 4Br Family Home*Located In A High Demand Area South Unionville*Hardwood Flooring! Huge Master W/4Pcs Including Separate Shower & Walk-In Closet! Quality Oak Staircase! 9 Feet Ceiling ! Huge Kitchen W/Pantry, Eat In Dinette & W/O To Patio/Fenced Yard! Huge Front Porch Overlooking Beautiful Garden! Auto 2 Car Garage W/2 Extras Parkings! Walking Distance To Langham Square And T&T Supermarket, Close Hwy 407,Markville Shopping.
Extras
2 Fridges, 2 Stoves, 2 Washers,2 Dryer, All Window Covers, All Electric Light Fixtures, Central Air, Auto Garage Door Opener & 2 Remotes, Hardwood Floor, Hwt(R),***Top Ranked School Area Markville Secondary School
Property Details
Facts for 78 Ray Street, Markham
Status
Days on Market: 41
Last Status: Sold
Sold Date: Sep 19, 2019
Closed Date: Nov 19, 2019
Expiry Date: Nov 22, 2019
Sold Price: $1,070,000
Unavailable Date: Sep 19, 2019
Input Date: Aug 09, 2019
Property
Status: Sale
Property Type: Detached
Style: 2-Storey
Area: Markham
Community: Village Green-South Unionville
Availability Date: Tba
Inside
Bedrooms: 4
Bedrooms Plus: 3
Bathrooms: 5
Kitchens: 1
Kitchens Plus: 1
Rooms: 8
Den/Family Room: Yes
Air Conditioning: Central Air
Fireplace: Yes
Laundry Level: Main
Washrooms: 5
Building
Basement: Apartment
Basement 2: Sep Entrance
Heat Type: Forced Air
Heat Source: Gas
Exterior: Brick
Water Supply: Municipal
Special Designation: Unknown
Parking
Driveway: Private
Garage Spaces: 2
Garage Type: Detached
Covered Parking Spaces: 2
Total Parking Spaces: 4
Fees
Tax Year: 2018
Tax Legal Description: Plan 65M3178Lot 95
Taxes: $5,030
Land
Cross Street: Kennedy/Hwy 7/407
Municipality District: Markham
Fronting On: West
Pool: None
Sewer: Sewers
Lot Depth: 113.32 Feet
Lot Frontage: 30.22 Feet
Zoning: Res
Rooms
Room details for 78 Ray Street, Markham
| Type | Dimensions | Description |
|---|---|---|
| Living Main | 3.35 x 5.79 | Combined W/Dining, Hardwood Floor, O/Looks Garden |
| Dining Main | 3.35 x 5.79 | Combined W/Living, Hardwood Floor, Window |
| Family Main | 3.29 x 5.18 | Gas Fireplace, Hardwood Floor, O/Looks Backyard |
| Kitchen Main | 2.74 x 3.35 | Family Size Kitchen, Ceramic Floor, Pantry |
| Breakfast Main | 2.74 x 3.23 | Eat-In Kitchen, Ceramic Floor, Walk-Out |
| Master 2nd | 3.35 x 5.48 | 4 Pc Ensuite, Hardwood Floor, W/I Closet |
| 2nd Br 2nd | 3.04 x 3.04 | Window, Hardwood Floor, Closet |
| 3rd Br 2nd | 3.35 x 3.47 | Window, Hardwood Floor, Closet |
| 4th Br 2nd | 2.77 x 3.59 | Window, Hardwood Floor, Closet |
| Br Bsmt | - | Separate Rm, Ceramic Floor, 3 Pc Ensuite |
| Br Bsmt | - | Separate Rm, Ceramic Floor, 3 Pc Bath |
| Br Bsmt | - | Separate Rm, Ceramic Floor, 3 Pc Bath |
| XXXXXXXX | XXX XX, XXXX |
XXXX XXX XXXX |
$X,XXX,XXX |
| XXX XX, XXXX |
XXXXXX XXX XXXX |
$X,XXX,XXX |
| XXXXXXXX XXXX | XXX XX, XXXX | $1,070,000 XXX XXXX |
| XXXXXXXX XXXXXX | XXX XX, XXXX | $1,120,000 XXX XXXX |

St Matthew Catholic Elementary School
Elementary: CatholicSt Francis Xavier Catholic Elementary School
Elementary: CatholicUnionville Public School
Elementary: PublicParkview Public School
Elementary: PublicUnionville Meadows Public School
Elementary: PublicRandall Public School
Elementary: PublicMilliken Mills High School
Secondary: PublicFather Michael McGivney Catholic Academy High School
Secondary: CatholicMarkville Secondary School
Secondary: PublicMiddlefield Collegiate Institute
Secondary: PublicBill Crothers Secondary School
Secondary: PublicPierre Elliott Trudeau High School
Secondary: Public- 3 bath
- 4 bed
- 2000 sqft
308 Caboto Trail, Markham, Ontario • L3R 4R1 • Village Green-South Unionville



