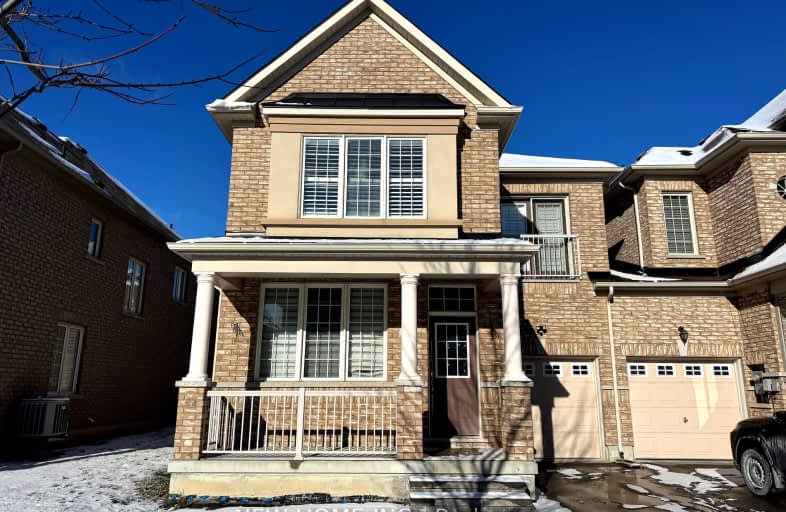Car-Dependent
- Most errands require a car.
29
/100
Good Transit
- Some errands can be accomplished by public transportation.
54
/100
Bikeable
- Some errands can be accomplished on bike.
55
/100

Fred Varley Public School
Elementary: Public
1.13 km
Wismer Public School
Elementary: Public
0.90 km
San Lorenzo Ruiz Catholic Elementary School
Elementary: Catholic
0.52 km
John McCrae Public School
Elementary: Public
0.19 km
Donald Cousens Public School
Elementary: Public
0.77 km
Stonebridge Public School
Elementary: Public
1.47 km
Markville Secondary School
Secondary: Public
2.68 km
St Brother André Catholic High School
Secondary: Catholic
2.28 km
Bill Crothers Secondary School
Secondary: Public
5.18 km
Markham District High School
Secondary: Public
3.60 km
Bur Oak Secondary School
Secondary: Public
0.68 km
Pierre Elliott Trudeau High School
Secondary: Public
2.58 km














