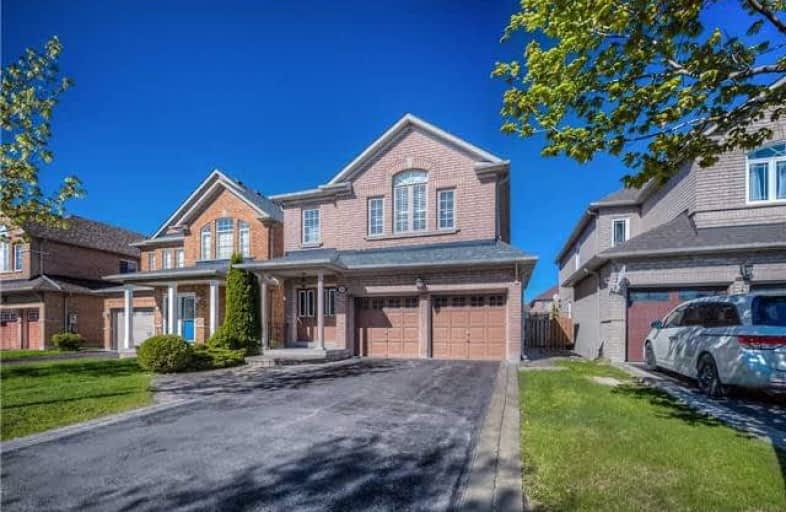Sold on Jul 12, 2017
Note: Property is not currently for sale or for rent.

-
Type: Detached
-
Style: 2-Storey
-
Size: 2500 sqft
-
Lot Size: 38 x 123 Feet
-
Age: 16-30 years
-
Taxes: $5,197 per year
-
Days on Site: 23 Days
-
Added: Sep 07, 2019 (3 weeks on market)
-
Updated:
-
Last Checked: 2 months ago
-
MLS®#: N3845889
-
Listed By: Royal lepage connect realty, brokerage
This One Won't Last Long! Near Excellent Schools And Green Space This Large 5 Large Bedrooms, 4 Bathrooms (3 En-Suites) Totals Over 2700 Square Feet. Beautiful Finishes Include Crown Moulding, A Gas Fireplace, Hardwood Floors, California Shutters, Custom Closet Organizers, Professional Landscaping, A New Roof And New Appliances In 2016. Built By Greenpark And Perfectly Maintained, This Home Shows True Pride Of Ownership. Welcome To South Unionville.
Extras
New In 2016: Stainless Steel Fridge, Stove, Dishwasher, He Washer And Dryer, Roof. California Shutters, Built-In Gas Fireplace, All Electric Light Fixtures. He Furnace And Hot Water Tank (Rentals). Alarm System. Central Vac Rough In.
Property Details
Facts for 78 Via Jessica Drive, Markham
Status
Days on Market: 23
Last Status: Sold
Sold Date: Jul 12, 2017
Closed Date: Sep 05, 2017
Expiry Date: Aug 19, 2017
Sold Price: $1,446,000
Unavailable Date: Jul 12, 2017
Input Date: Jun 19, 2017
Property
Status: Sale
Property Type: Detached
Style: 2-Storey
Size (sq ft): 2500
Age: 16-30
Area: Markham
Community: Village Green-South Unionville
Availability Date: 60 Tbd
Inside
Bedrooms: 5
Bathrooms: 4
Kitchens: 1
Rooms: 9
Den/Family Room: Yes
Air Conditioning: Central Air
Fireplace: Yes
Laundry Level: Main
Central Vacuum: Y
Washrooms: 4
Building
Basement: Full
Basement 2: Unfinished
Heat Type: Forced Air
Heat Source: Gas
Exterior: Brick
Water Supply: Municipal
Special Designation: Unknown
Other Structures: Garden Shed
Parking
Driveway: Pvt Double
Garage Spaces: 2
Garage Type: Built-In
Covered Parking Spaces: 4
Total Parking Spaces: 6
Fees
Tax Year: 2017
Tax Legal Description: Lot 109, Plan 65M3246
Taxes: $5,197
Highlights
Feature: Fenced Yard
Feature: Library
Feature: Park
Feature: Public Transit
Feature: School
Land
Cross Street: Mccowan And Highway
Municipality District: Markham
Fronting On: East
Pool: None
Sewer: Sewers
Lot Depth: 123 Feet
Lot Frontage: 38 Feet
Additional Media
- Virtual Tour: https://propertypixs.com/78_via_jessica_dr_markham_on?unbranded#top
Rooms
Room details for 78 Via Jessica Drive, Markham
| Type | Dimensions | Description |
|---|---|---|
| Kitchen Main | 4.57 x 3.35 | Ceramic Floor, Combined W/Br, Stainless Steel Appl |
| Dining Main | 6.09 x 3.35 | Hardwood Floor, Crown Moulding |
| Breakfast Main | 3.96 x 3.65 | Ceramic Floor, Overlook Patio, Sliding Doors |
| Family Main | 3.96 x 3.35 | Hardwood Floor, Gas Fireplace, Crown Moulding |
| Master Upper | 5.48 x 5.18 | Broadloom, 4 Pc Ensuite, W/I Closet |
| 2nd Br Upper | 3.65 x 4.57 | Broadloom, 4 Pc Ensuite |
| 3rd Br Upper | 3.65 x 3.35 | Broadloom, 4 Pc Ensuite |
| 4th Br Upper | 3.65 x 3.35 | Broadloom, 4 Pc Ensuite |
| 5th Br Upper | 4.26 x 2.43 | Broadloom |
| Laundry Main | - |
| XXXXXXXX | XXX XX, XXXX |
XXXX XXX XXXX |
$X,XXX,XXX |
| XXX XX, XXXX |
XXXXXX XXX XXXX |
$X,XXX,XXX | |
| XXXXXXXX | XXX XX, XXXX |
XXXXXXX XXX XXXX |
|
| XXX XX, XXXX |
XXXXXX XXX XXXX |
$X,XXX,XXX |
| XXXXXXXX XXXX | XXX XX, XXXX | $1,446,000 XXX XXXX |
| XXXXXXXX XXXXXX | XXX XX, XXXX | $1,398,000 XXX XXXX |
| XXXXXXXX XXXXXXX | XXX XX, XXXX | XXX XXXX |
| XXXXXXXX XXXXXX | XXX XX, XXXX | $1,499,000 XXX XXXX |

Roy H Crosby Public School
Elementary: PublicSt Francis Xavier Catholic Elementary School
Elementary: CatholicSt Patrick Catholic Elementary School
Elementary: CatholicCoppard Glen Public School
Elementary: PublicUnionville Meadows Public School
Elementary: PublicRandall Public School
Elementary: PublicMilliken Mills High School
Secondary: PublicFather Michael McGivney Catholic Academy High School
Secondary: CatholicMarkville Secondary School
Secondary: PublicMiddlefield Collegiate Institute
Secondary: PublicBill Crothers Secondary School
Secondary: PublicBur Oak Secondary School
Secondary: Public- 3 bath
- 5 bed
- 2000 sqft
80 Main Street, Markham, Ontario • L3R 2E7 • Unionville
- 3 bath
- 5 bed
33 Jerman Street, Markham, Ontario • L3P 2S4 • Old Markham Village




