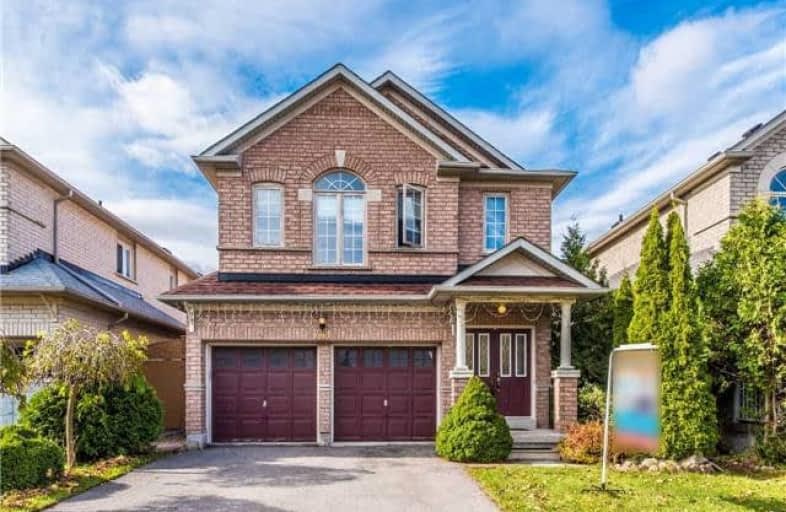Sold on Jun 30, 2018
Note: Property is not currently for sale or for rent.

-
Type: Detached
-
Style: 2-Storey
-
Size: 2500 sqft
-
Lot Size: 38.09 x 114.83 Feet
-
Age: No Data
-
Taxes: $5,723 per year
-
Days on Site: 51 Days
-
Added: Sep 07, 2019 (1 month on market)
-
Updated:
-
Last Checked: 2 months ago
-
MLS®#: N4123483
-
Listed By: Nu stream realty (toronto) inc., brokerage
Must See!!! One Of A Kind Dream Home In High Demand South Unionville,Top High School Markville Ss (6/2017). Spectacular 5 Brs Detached House With $$$ Upgrade, Open Concept, New Hardwood Floor Thru-Out, New Kitchen W/Central Island & Back Splash, Granite Counter Top, Upgrade 5 Washrooms,Professional Finished Landscaping & Interlocking, Walk To Shops, Schools, Banks, Parks, Restaurants ....Close To Hwy And Go Stations & Future York University Markham Camps.
Extras
S/S Fridge, Stove, Range Hood, Washer & Dryer,All Elf's, Elfs,Window Coverings, Garage Door Opener & Remotes, Deck, Roof(2016)
Property Details
Facts for 784 Caboto Trail, Markham
Status
Days on Market: 51
Last Status: Sold
Sold Date: Jun 30, 2018
Closed Date: Aug 03, 2018
Expiry Date: Jul 10, 2018
Sold Price: $1,260,000
Unavailable Date: Jun 30, 2018
Input Date: May 10, 2018
Property
Status: Sale
Property Type: Detached
Style: 2-Storey
Size (sq ft): 2500
Area: Markham
Community: Village Green-South Unionville
Availability Date: T.B.A
Inside
Bedrooms: 5
Bedrooms Plus: 2
Bathrooms: 5
Kitchens: 1
Kitchens Plus: 1
Rooms: 9
Den/Family Room: Yes
Air Conditioning: Central Air
Fireplace: Yes
Washrooms: 5
Building
Basement: Finished
Heat Type: Forced Air
Heat Source: Gas
Exterior: Brick
UFFI: No
Water Supply: Municipal
Special Designation: Unknown
Parking
Driveway: Private
Garage Spaces: 2
Garage Type: Attached
Covered Parking Spaces: 2
Total Parking Spaces: 4
Fees
Tax Year: 2017
Tax Legal Description: Lot 96 Pl-65M-3246
Taxes: $5,723
Highlights
Feature: Fenced Yard
Feature: Park
Feature: Public Transit
Feature: School
Land
Cross Street: Mccowan/Hwy407
Municipality District: Markham
Fronting On: West
Pool: None
Sewer: Sewers
Lot Depth: 114.83 Feet
Lot Frontage: 38.09 Feet
Lot Irregularities: As Per Survey
Zoning: Res.
Additional Media
- Virtual Tour: http://greaterhouse.ca/index.php/photo/?token=79bf8de35fc8efd6&id=182
Rooms
Room details for 784 Caboto Trail, Markham
| Type | Dimensions | Description |
|---|---|---|
| Living Main | 3.35 x 5.79 | Hardwood Floor, Combined W/Dining, Window |
| Dining Main | 3.35 x 5.79 | Hardwood Floor, Combined W/Living, Window |
| Kitchen Main | 3.65 x 4.50 | Ceramic Floor, Modern Kitchen, Ceramic Back Splash |
| Breakfast Main | 2.74 x 4.52 | Ceramic Floor, W/O To Yard |
| Family Main | 4.50 x 4.52 | Hardwood Floor, Gas Fireplace, O/Looks Backyard |
| Master 2nd | 3.96 x 5.48 | Hardwood Floor, 5 Pc Ensuite, W/I Closet |
| 2nd Br 2nd | 3.35 x 3.96 | Hardwood Floor, Semi Ensuite, Hardwood Floor |
| 3rd Br 2nd | 3.35 x 3.65 | Hardwood Floor, Semi Ensuite, Large Window |
| 4th Br 2nd | 3.60 x 4.57 | Hardwood Floor, Semi Ensuite, Window |
| 5th Br 2nd | 2.44 x 4.00 | Hardwood Floor, Semi Ensuite, Window |
| Foyer Main | 1.99 x 7.01 | Hardwood Floor, Closet, Crown Moulding |
| XXXXXXXX | XXX XX, XXXX |
XXXX XXX XXXX |
$X,XXX,XXX |
| XXX XX, XXXX |
XXXXXX XXX XXXX |
$XXX,XXX | |
| XXXXXXXX | XXX XX, XXXX |
XXXXXXXX XXX XXXX |
|
| XXX XX, XXXX |
XXXXXX XXX XXXX |
$X,XXX,XXX | |
| XXXXXXXX | XXX XX, XXXX |
XXXXXXXX XXX XXXX |
|
| XXX XX, XXXX |
XXXXXX XXX XXXX |
$X,XXX,XXX |
| XXXXXXXX XXXX | XXX XX, XXXX | $1,260,000 XXX XXXX |
| XXXXXXXX XXXXXX | XXX XX, XXXX | $999,000 XXX XXXX |
| XXXXXXXX XXXXXXXX | XXX XX, XXXX | XXX XXXX |
| XXXXXXXX XXXXXX | XXX XX, XXXX | $1,458,000 XXX XXXX |
| XXXXXXXX XXXXXXXX | XXX XX, XXXX | XXX XXXX |
| XXXXXXXX XXXXXX | XXX XX, XXXX | $1,398,000 XXX XXXX |

Roy H Crosby Public School
Elementary: PublicSt Francis Xavier Catholic Elementary School
Elementary: CatholicSt Patrick Catholic Elementary School
Elementary: CatholicCoppard Glen Public School
Elementary: PublicUnionville Meadows Public School
Elementary: PublicRandall Public School
Elementary: PublicMilliken Mills High School
Secondary: PublicFather Michael McGivney Catholic Academy High School
Secondary: CatholicMarkville Secondary School
Secondary: PublicMiddlefield Collegiate Institute
Secondary: PublicBill Crothers Secondary School
Secondary: PublicBur Oak Secondary School
Secondary: Public

