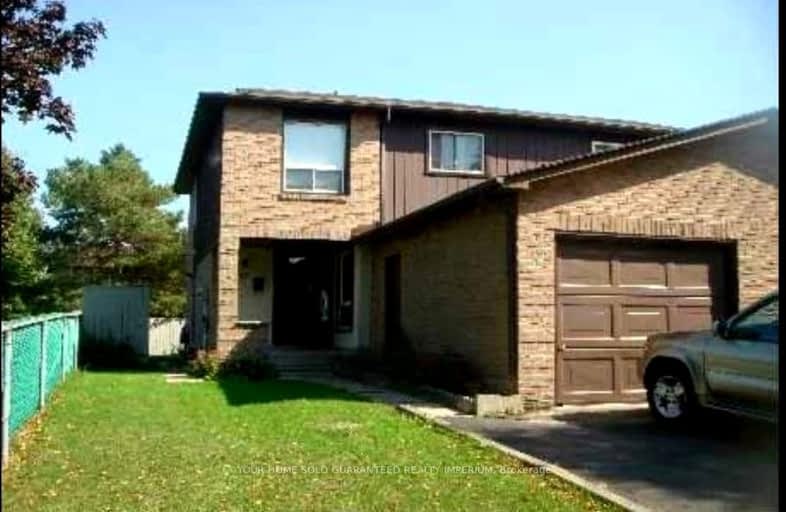Somewhat Walkable
- Some errands can be accomplished on foot.
61
/100
Good Transit
- Some errands can be accomplished by public transportation.
61
/100
Somewhat Bikeable
- Most errands require a car.
46
/100

St Mother Teresa Catholic Elementary School
Elementary: Catholic
0.33 km
St Henry Catholic Catholic School
Elementary: Catholic
1.79 km
Milliken Mills Public School
Elementary: Public
0.25 km
Highgate Public School
Elementary: Public
0.37 km
Terry Fox Public School
Elementary: Public
1.41 km
Kennedy Public School
Elementary: Public
1.39 km
Msgr Fraser College (Midland North)
Secondary: Catholic
2.20 km
L'Amoreaux Collegiate Institute
Secondary: Public
2.85 km
Milliken Mills High School
Secondary: Public
1.51 km
Dr Norman Bethune Collegiate Institute
Secondary: Public
1.82 km
Mary Ward Catholic Secondary School
Secondary: Catholic
2.13 km
Bill Crothers Secondary School
Secondary: Public
3.39 km
-
Milliken Park
5555 Steeles Ave E (btwn McCowan & Middlefield Rd.), Scarborough ON M9L 1S7 3.88km -
Highland Heights Park
30 Glendower Circt, Toronto ON 3.94km -
Briarwood Park
118 Briarwood Rd, Markham ON L3R 2X5 5.04km
-
CIBC
7220 Kennedy Rd (at Denison St.), Markham ON L3R 7P2 1.02km -
RBC Royal Bank
4751 Steeles Ave E (at Silver Star Blvd.), Toronto ON M1V 4S5 1.62km -
BMO Bank of Montreal
3993 Hwy 7 E (at Village Pkwy), Markham ON L3R 5M6 3.29km











