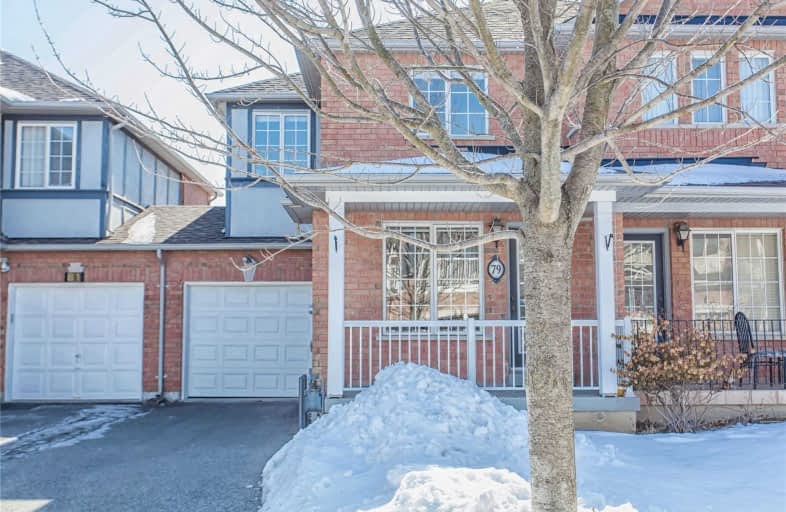Sold on Feb 28, 2020
Note: Property is not currently for sale or for rent.

-
Type: Semi-Detached
-
Style: 2-Storey
-
Lot Size: 23.29 x 99.77 Feet
-
Age: No Data
-
Taxes: $3,961 per year
-
Days on Site: 7 Days
-
Added: Feb 21, 2020 (1 week on market)
-
Updated:
-
Last Checked: 3 months ago
-
MLS®#: N4698203
-
Listed By: Century 21 leading edge vip realty inc., brokerage
Top School Zone: Pierre Trudeau Hs And Castlemore P.S. Well Maintained Semi House In Great Location. Sep Door From Garage To Backyard.Quartz Counter Top & Undermount Sink, Quality Hardwood Floors Thru Out , Upgrd Ceiling Moulding On M/Flr & Upper Flr Hallway. Master Bedroom With 4Pc Ensuite, Cold Cellar, Xtra Long Drwy (No Sidewalk), Newer Roof(2018), Hi-Eff Furnace(2019).Steps To Schools&Go Transit.Close To Shopping Center & All Amenities.
Extras
All Existing Fridge, Stove, Range Hood, Washer & Dryer, All Existing Light Fixtures, All Window Coverings. Wall Mounted Tv In Master Bedroom .Garage Door Opener + Remote, No Survey.
Property Details
Facts for 79 Warren Bradley Street, Markham
Status
Days on Market: 7
Last Status: Sold
Sold Date: Feb 28, 2020
Closed Date: Jun 18, 2020
Expiry Date: May 30, 2020
Sold Price: $938,000
Unavailable Date: Feb 28, 2020
Input Date: Feb 21, 2020
Prior LSC: Listing with no contract changes
Property
Status: Sale
Property Type: Semi-Detached
Style: 2-Storey
Area: Markham
Community: Berczy
Availability Date: 90 Days
Inside
Bedrooms: 3
Bathrooms: 3
Kitchens: 1
Rooms: 6
Den/Family Room: No
Air Conditioning: Central Air
Fireplace: No
Washrooms: 3
Building
Basement: Unfinished
Heat Type: Forced Air
Heat Source: Gas
Exterior: Brick
Water Supply: Municipal
Special Designation: Unknown
Parking
Driveway: Private
Garage Spaces: 1
Garage Type: Attached
Covered Parking Spaces: 2
Total Parking Spaces: 3
Fees
Tax Year: 2019
Tax Legal Description: Plan 65M3501 Pt Blk 504 Rs65R24229 Pts 6-8
Taxes: $3,961
Highlights
Feature: Library
Feature: Park
Feature: Public Transit
Feature: School
Land
Cross Street: Mccowan / Bur Oak
Municipality District: Markham
Fronting On: South
Pool: None
Sewer: Sewers
Lot Depth: 99.77 Feet
Lot Frontage: 23.29 Feet
Zoning: Res
Additional Media
- Virtual Tour: https://youtu.be/EzUE5LB7XNU
Rooms
Room details for 79 Warren Bradley Street, Markham
| Type | Dimensions | Description |
|---|---|---|
| Great Rm Main | 2.53 x 5.85 | Hardwood Floor, W/O To Porch |
| Kitchen Main | 2.44 x 3.08 | Hardwood Floor, Stainless Steel Appl |
| Breakfast Main | 3.03 x 3.90 | Hardwood Floor, W/O To Deck |
| Master 2nd | 3.90 x 3.96 | Hardwood Floor, 4 Pc Ensuite, W/I Closet |
| 2nd Br 2nd | 3.02 x 4.15 | Hardwood Floor, Closet |
| 3rd Br 2nd | 3.05 x 3.54 | Hardwood Floor, Closet |

| XXXXXXXX | XXX XX, XXXX |
XXXX XXX XXXX |
$XXX,XXX |
| XXX XX, XXXX |
XXXXXX XXX XXXX |
$XXX,XXX | |
| XXXXXXXX | XXX XX, XXXX |
XXXXXXX XXX XXXX |
|
| XXX XX, XXXX |
XXXXXX XXX XXXX |
$XXX,XXX | |
| XXXXXXXX | XXX XX, XXXX |
XXXX XXX XXXX |
$XXX,XXX |
| XXX XX, XXXX |
XXXXXX XXX XXXX |
$XXX,XXX | |
| XXXXXXXX | XXX XX, XXXX |
XXXXXXX XXX XXXX |
|
| XXX XX, XXXX |
XXXXXX XXX XXXX |
$XXX,XXX |
| XXXXXXXX XXXX | XXX XX, XXXX | $938,000 XXX XXXX |
| XXXXXXXX XXXXXX | XXX XX, XXXX | $788,000 XXX XXXX |
| XXXXXXXX XXXXXXX | XXX XX, XXXX | XXX XXXX |
| XXXXXXXX XXXXXX | XXX XX, XXXX | $849,000 XXX XXXX |
| XXXXXXXX XXXX | XXX XX, XXXX | $627,000 XXX XXXX |
| XXXXXXXX XXXXXX | XXX XX, XXXX | $629,000 XXX XXXX |
| XXXXXXXX XXXXXXX | XXX XX, XXXX | XXX XXXX |
| XXXXXXXX XXXXXX | XXX XX, XXXX | $648,000 XXX XXXX |

Fred Varley Public School
Elementary: PublicAll Saints Catholic Elementary School
Elementary: CatholicBeckett Farm Public School
Elementary: PublicJohn McCrae Public School
Elementary: PublicCastlemore Elementary Public School
Elementary: PublicStonebridge Public School
Elementary: PublicFather Michael McGivney Catholic Academy High School
Secondary: CatholicMarkville Secondary School
Secondary: PublicSt Brother André Catholic High School
Secondary: CatholicBill Crothers Secondary School
Secondary: PublicBur Oak Secondary School
Secondary: PublicPierre Elliott Trudeau High School
Secondary: Public
