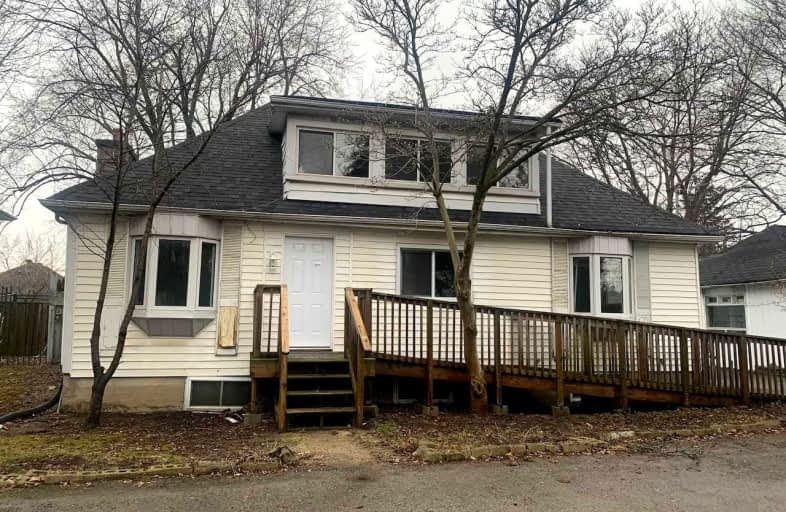
William Armstrong Public School
Elementary: Public
1.51 km
Boxwood Public School
Elementary: Public
1.33 km
Sir Richard W Scott Catholic Elementary School
Elementary: Catholic
1.33 km
Legacy Public School
Elementary: Public
0.22 km
Cedarwood Public School
Elementary: Public
2.34 km
David Suzuki Public School
Elementary: Public
1.01 km
Bill Hogarth Secondary School
Secondary: Public
3.26 km
St Mother Teresa Catholic Academy Secondary School
Secondary: Catholic
6.20 km
Father Michael McGivney Catholic Academy High School
Secondary: Catholic
4.07 km
Middlefield Collegiate Institute
Secondary: Public
3.43 km
St Brother André Catholic High School
Secondary: Catholic
3.97 km
Markham District High School
Secondary: Public
2.43 km














