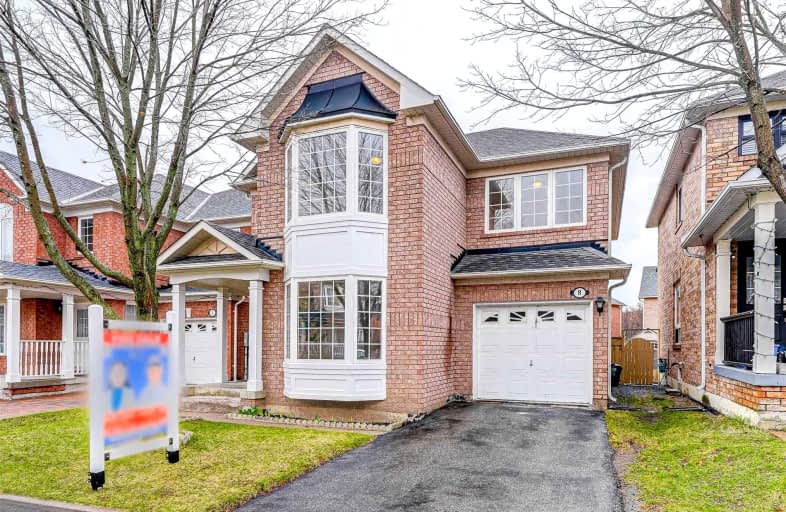
3D Walkthrough

Fred Varley Public School
Elementary: Public
1.72 km
All Saints Catholic Elementary School
Elementary: Catholic
0.35 km
Beckett Farm Public School
Elementary: Public
1.70 km
John McCrae Public School
Elementary: Public
1.44 km
Castlemore Elementary Public School
Elementary: Public
0.14 km
Stonebridge Public School
Elementary: Public
1.13 km
Markville Secondary School
Secondary: Public
2.69 km
St Brother André Catholic High School
Secondary: Catholic
3.73 km
Bill Crothers Secondary School
Secondary: Public
4.53 km
Unionville High School
Secondary: Public
5.15 km
Bur Oak Secondary School
Secondary: Public
2.10 km
Pierre Elliott Trudeau High School
Secondary: Public
1.20 km




