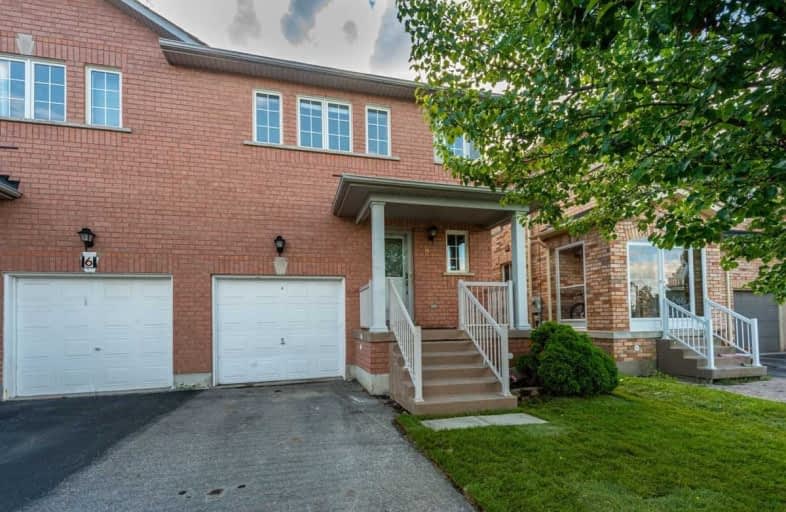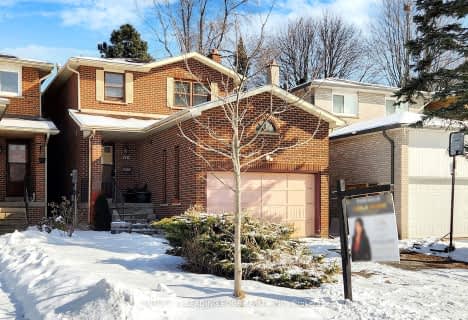
Fred Varley Public School
Elementary: Public
1.09 km
All Saints Catholic Elementary School
Elementary: Catholic
0.83 km
San Lorenzo Ruiz Catholic Elementary School
Elementary: Catholic
1.17 km
John McCrae Public School
Elementary: Public
0.97 km
Castlemore Elementary Public School
Elementary: Public
0.53 km
Stonebridge Public School
Elementary: Public
0.68 km
Markville Secondary School
Secondary: Public
2.26 km
St Brother André Catholic High School
Secondary: Catholic
3.09 km
Bill Crothers Secondary School
Secondary: Public
4.41 km
Markham District High School
Secondary: Public
4.15 km
Bur Oak Secondary School
Secondary: Public
1.49 km
Pierre Elliott Trudeau High School
Secondary: Public
1.49 km













