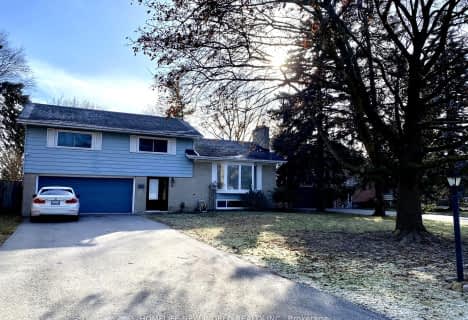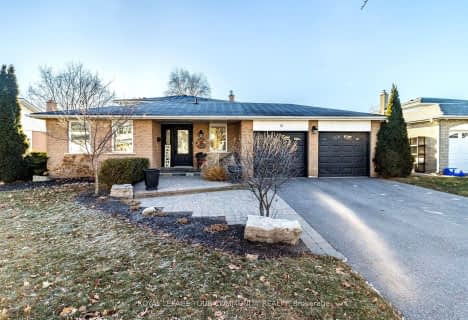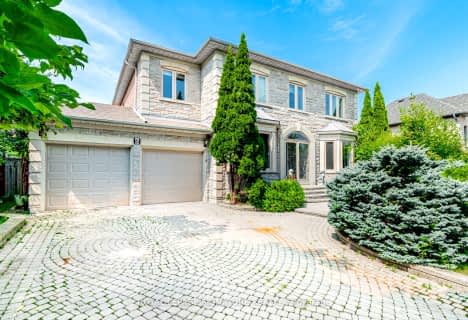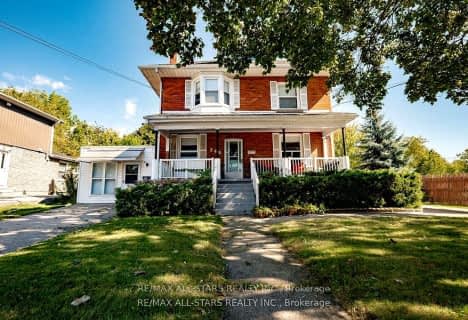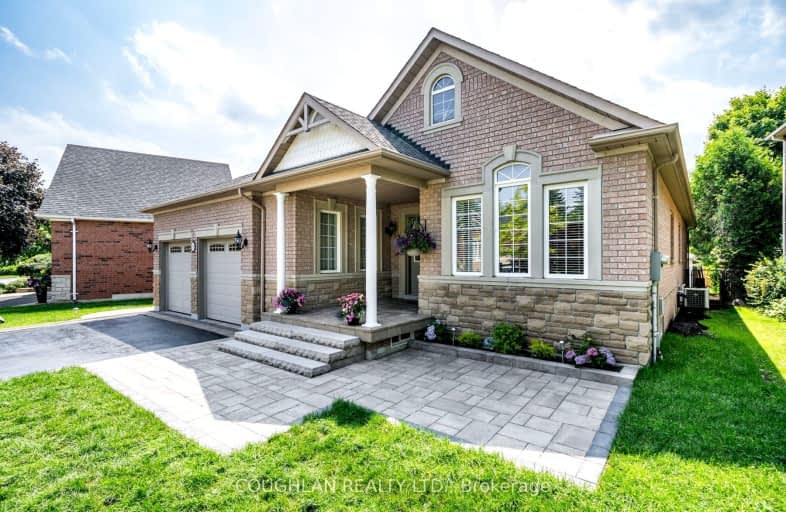
Video Tour
Somewhat Walkable
- Some errands can be accomplished on foot.
51
/100
Some Transit
- Most errands require a car.
37
/100
Somewhat Bikeable
- Most errands require a car.
36
/100

William Armstrong Public School
Elementary: Public
1.77 km
Boxwood Public School
Elementary: Public
1.10 km
Sir Richard W Scott Catholic Elementary School
Elementary: Catholic
1.20 km
Legacy Public School
Elementary: Public
0.47 km
Cedarwood Public School
Elementary: Public
2.03 km
David Suzuki Public School
Elementary: Public
0.87 km
Bill Hogarth Secondary School
Secondary: Public
3.59 km
St Mother Teresa Catholic Academy Secondary School
Secondary: Catholic
5.89 km
Father Michael McGivney Catholic Academy High School
Secondary: Catholic
3.91 km
Middlefield Collegiate Institute
Secondary: Public
3.23 km
St Brother André Catholic High School
Secondary: Catholic
4.23 km
Markham District High School
Secondary: Public
2.66 km
-
Milliken Park
5555 Steeles Ave E (btwn McCowan & Middlefield Rd.), Scarborough ON M9L 1S7 4.64km -
Centennial Park
330 Bullock Dr, Ontario 4.8km -
Toogood Pond
Carlton Rd (near Main St.), Unionville ON L3R 4J8 6.67km
-
CIBC
7021 Markham Rd (at Steeles Ave. E), Markham ON L3S 0C2 2.99km -
BMO Bank of Montreal
9660 Markham Rd, Markham ON L6E 0H8 5.29km -
RBC Royal Bank
9428 Markham Rd (at Edward Jeffreys Ave.), Markham ON L6E 0N1 6.19km





