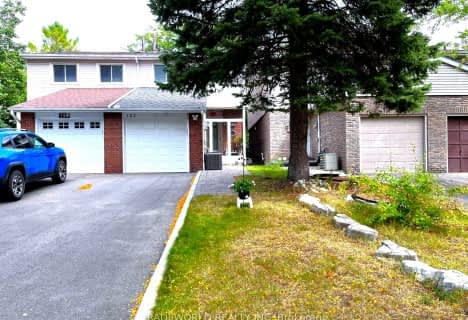
St Rene Goupil-St Luke Catholic Elementary School
Elementary: Catholic
0.63 km
Johnsview Village Public School
Elementary: Public
0.88 km
Bayview Fairways Public School
Elementary: Public
0.22 km
Willowbrook Public School
Elementary: Public
1.49 km
Steelesview Public School
Elementary: Public
1.77 km
Bayview Glen Public School
Elementary: Public
1.04 km
Msgr Fraser College (Northeast)
Secondary: Catholic
2.25 km
St. Joseph Morrow Park Catholic Secondary School
Secondary: Catholic
2.52 km
Thornlea Secondary School
Secondary: Public
1.81 km
A Y Jackson Secondary School
Secondary: Public
2.16 km
Brebeuf College School
Secondary: Catholic
2.31 km
St Robert Catholic High School
Secondary: Catholic
1.86 km







