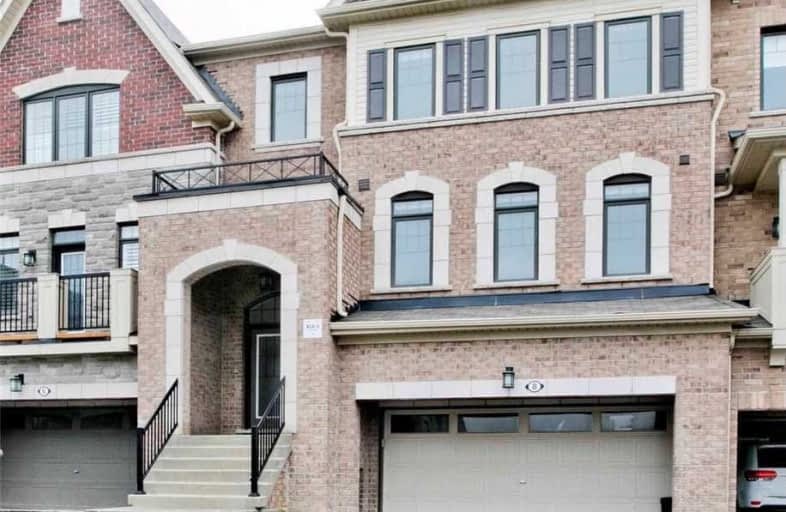
Ashton Meadows Public School
Elementary: Public
4.31 km
Our Lady Help of Christians Catholic Elementary School
Elementary: Catholic
2.98 km
Redstone Public School
Elementary: Public
3.09 km
Lincoln Alexander Public School
Elementary: Public
3.75 km
Sir John A. Macdonald Public School
Elementary: Public
2.21 km
Sir Wilfrid Laurier Public School
Elementary: Public
2.23 km
Jean Vanier High School
Secondary: Catholic
4.48 km
St Augustine Catholic High School
Secondary: Catholic
4.12 km
Richmond Green Secondary School
Secondary: Public
2.15 km
Unionville High School
Secondary: Public
6.46 km
Bayview Secondary School
Secondary: Public
4.92 km
Pierre Elliott Trudeau High School
Secondary: Public
5.32 km



