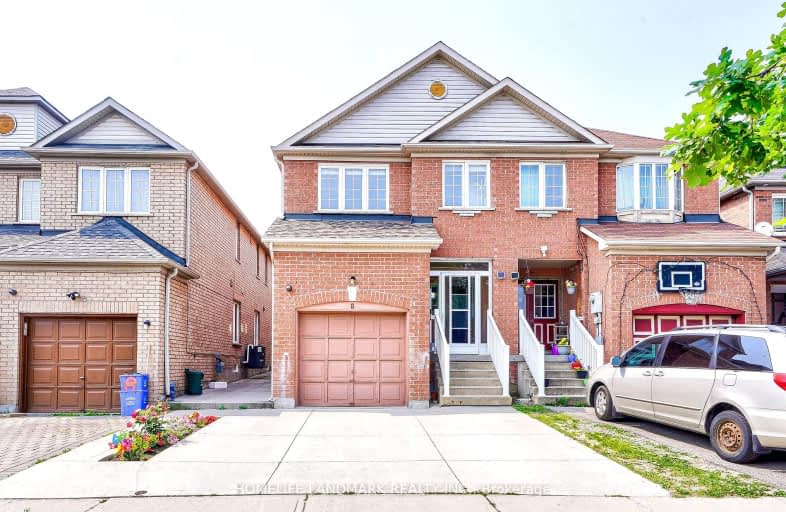Car-Dependent
- Most errands require a car.
Good Transit
- Some errands can be accomplished by public transportation.
Somewhat Bikeable
- Most errands require a car.

Boxwood Public School
Elementary: PublicSir Richard W Scott Catholic Elementary School
Elementary: CatholicEllen Fairclough Public School
Elementary: PublicMarkham Gateway Public School
Elementary: PublicParkland Public School
Elementary: PublicCedarwood Public School
Elementary: PublicFrancis Libermann Catholic High School
Secondary: CatholicFather Michael McGivney Catholic Academy High School
Secondary: CatholicAlbert Campbell Collegiate Institute
Secondary: PublicLester B Pearson Collegiate Institute
Secondary: PublicMiddlefield Collegiate Institute
Secondary: PublicMarkham District High School
Secondary: Public-
Kelseys Original Roadhouse
7710 Markham Rd, Markham, ON L3S 3K1 1.31km -
Spade Bar & Lounge
3580 McNicoll Avenue, Toronto, ON M1V 5G2 2.14km -
ON7 Bar & Grill
5694 Highway 7 E, Markham, ON L3P 1B9 3.53km
-
Tim Hortons
7330 Markham Rd, Markham, ON L3S 4V7 0.45km -
Chatime
5981 Steeles Avenue E, Toronto, ON M1V 5P7 1.05km -
McDonald's
7630 Markham Road, Markham, ON L3S 3K1 1.04km
-
Shoppers Drug Mart
7700 Markham Road, Markham, ON L3S 4S1 1.33km -
Shoppers Drug Mart
5671 Steeles Avenue E, Toronto, ON M1V 5P6 1.85km -
Denison Discount Pharmacy
7380 McCowan Road, Markham, ON L3S 3H8 2.46km
-
Spicy Pizza and Wings
7200 Markham Road, Markham, ON L3S 3R7 0.48km -
India Sweets Restaurant
280 Elson Street, Markham, ON L3S 3L1 0.48km -
A Slice Of Delight
280 Elson St, Markham, ON L3S 3L1 0.48km
-
Milliken Crossing
5631-5671 Steeles Avenue E, Toronto, ON M1V 5P6 1.9km -
Main Street Markham
132 Robinson Street, Markham, ON L3P 1P2 3.99km -
Woodside Square
1571 Sandhurst Circle, Toronto, ON M1V 1V2 4.17km
-
Shiva and Ramya's No Frills
7075 Markham Road, Markham, ON L3S 3J9 0.53km -
New Spiceland Super Market
6065 Steeles Avenue E, Toronto, ON M1V 5P6 0.73km -
Costco Wholesale
65 Kirkham Drive, Markham, ON L3S 0A9 0.92km
-
LCBO
Big Plaza, 5995 Steeles Avenue E, Toronto, ON M1V 5P7 1.07km -
LCBO
1571 Sandhurst Circle, Toronto, ON M1V 1V2 4.25km -
LCBO
192 Bullock Drive, Markham, ON L3P 1W2 4.38km
-
Petro-Canada
7314 Markham Road, Markham, ON L3S 4V7 0.46km -
Costco Wholesale
65 Kirkham Drive, Markham, ON L3S 0A9 0.92km -
Petro Canada
7635 Markham Road, Markham, ON L3S 3J9 1.08km
-
Woodside Square Cinemas
1571 Sandhurst Circle, Toronto, ON M1V 1V2 4.05km -
Cineplex Cinemas Markham and VIP
179 Enterprise Boulevard, Suite 169, Markham, ON L6G 0E7 6.1km -
Cineplex Odeon
785 Milner Avenue, Toronto, ON M1B 3C3 6.24km
-
Markham Public Library - Aaniin Branch
5665 14th Avenue, Markham, ON L3S 3K5 1.82km -
Goldhawk Park Public Library
295 Alton Towers Circle, Toronto, ON M1V 4P1 3.2km -
Markham Public Library
6031 Highway 7, Markham, ON L3P 3A7 3.46km
-
Markham Stouffville Hospital
381 Church Street, Markham, ON L3P 7P3 4.72km -
The Scarborough Hospital
3030 Birchmount Road, Scarborough, ON M1W 3W3 6.7km -
Rouge Valley Health System - Rouge Valley Centenary
2867 Ellesmere Road, Scarborough, ON M1E 4B9 7.79km
-
Milne Dam Conservation Park
Hwy 407 (btwn McCowan & Markham Rd.), Markham ON L3P 1G6 3.03km -
Aldergrove Park
ON 3.76km -
Centennial Park
330 Bullock Dr, Ontario 4.64km
-
BMO Bank of Montreal
5760 Hwy 7, Markham ON L3P 1B4 3.94km -
TD Bank Financial Group
7077 Kennedy Rd (at Steeles Ave. E, outside Pacific Mall), Markham ON L3R 0N8 5.15km -
BMO Bank of Montreal
3993 Hwy 7 E (at Village Pkwy), Markham ON L3R 5M6 6.24km









