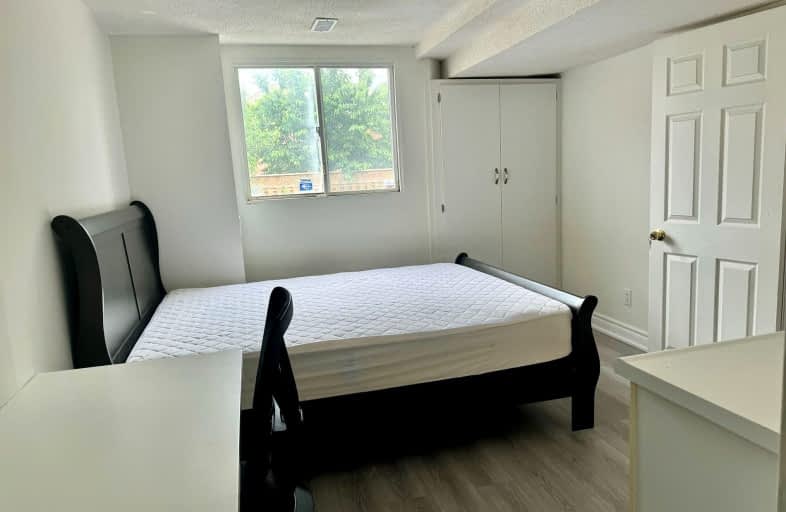Somewhat Walkable
- Some errands can be accomplished on foot.
56
/100
Some Transit
- Most errands require a car.
41
/100
Somewhat Bikeable
- Most errands require a car.
36
/100

Ashton Meadows Public School
Elementary: Public
1.37 km
ÉÉC Sainte-Marguerite-Bourgeoys-Markham
Elementary: Catholic
0.85 km
St Monica Catholic Elementary School
Elementary: Catholic
1.22 km
Buttonville Public School
Elementary: Public
0.63 km
Coledale Public School
Elementary: Public
0.33 km
St Justin Martyr Catholic Elementary School
Elementary: Catholic
0.54 km
Milliken Mills High School
Secondary: Public
4.50 km
St Augustine Catholic High School
Secondary: Catholic
1.46 km
Bill Crothers Secondary School
Secondary: Public
3.09 km
St Robert Catholic High School
Secondary: Catholic
4.17 km
Unionville High School
Secondary: Public
1.07 km
Pierre Elliott Trudeau High School
Secondary: Public
3.97 km
-
Briarwood Park
118 Briarwood Rd, Markham ON L3R 2X5 1.51km -
Toogood Pond
Carlton Rd (near Main St.), Unionville ON L3R 4J8 2.78km -
Green Lane Park
16 Thorne Lane, Markham ON L3T 5K5 5.44km
-
Scotiabank
8505 Warden Ave (at Highway 7 E), Markham ON L3R 0N2 1.42km -
BMO Bank of Montreal
3993 Hwy 7 E (at Village Pkwy), Markham ON L3R 5M6 2.07km -
BMO Bank of Montreal
710 Markland St (at Major Mackenzie Dr E), Markham ON L6C 0G6 3.14km


