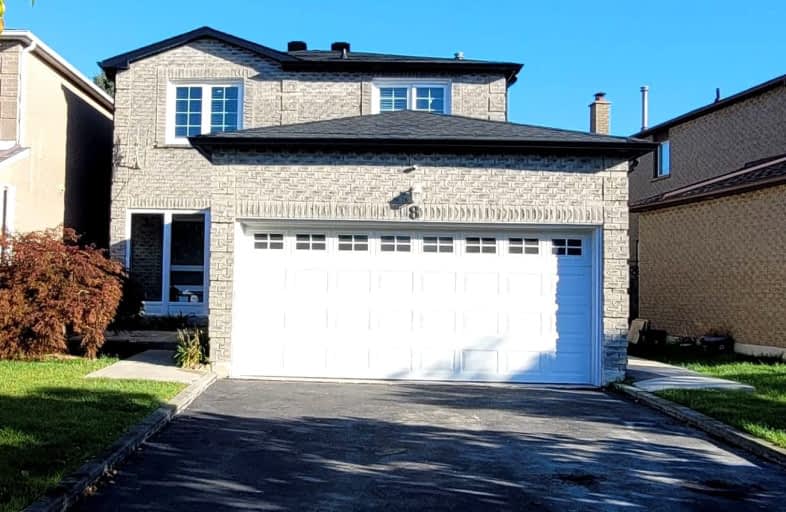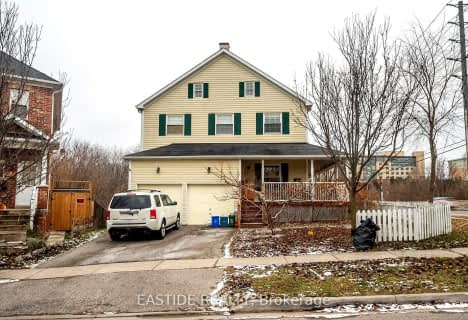Car-Dependent
- Most errands require a car.
44
/100
Some Transit
- Most errands require a car.
49
/100
Somewhat Bikeable
- Most errands require a car.
39
/100

Ramer Wood Public School
Elementary: Public
0.36 km
James Robinson Public School
Elementary: Public
1.13 km
St Patrick Catholic Elementary School
Elementary: Catholic
1.54 km
St Edward Catholic Elementary School
Elementary: Catholic
0.28 km
Fred Varley Public School
Elementary: Public
1.11 km
San Lorenzo Ruiz Catholic Elementary School
Elementary: Catholic
1.56 km
Father Michael McGivney Catholic Academy High School
Secondary: Catholic
3.75 km
Markville Secondary School
Secondary: Public
1.16 km
St Brother André Catholic High School
Secondary: Catholic
1.85 km
Markham District High School
Secondary: Public
2.17 km
Bur Oak Secondary School
Secondary: Public
1.55 km
Pierre Elliott Trudeau High School
Secondary: Public
2.94 km
-
Centennial Park
330 Bullock Dr, Ontario 1.59km -
Monarch Park
Ontario 2.45km -
Reesor Park
ON 2.67km
-
TD Bank Financial Group
9870 Hwy 48 (Major Mackenzie Dr), Markham ON L6E 0H7 2.66km -
RBC Royal Bank
9428 Markham Rd (at Edward Jeffreys Ave.), Markham ON L6E 0N1 3.01km -
TD Canada Trust ATM
9225 9th Line, Markham ON L6B 1A8 3.43km














