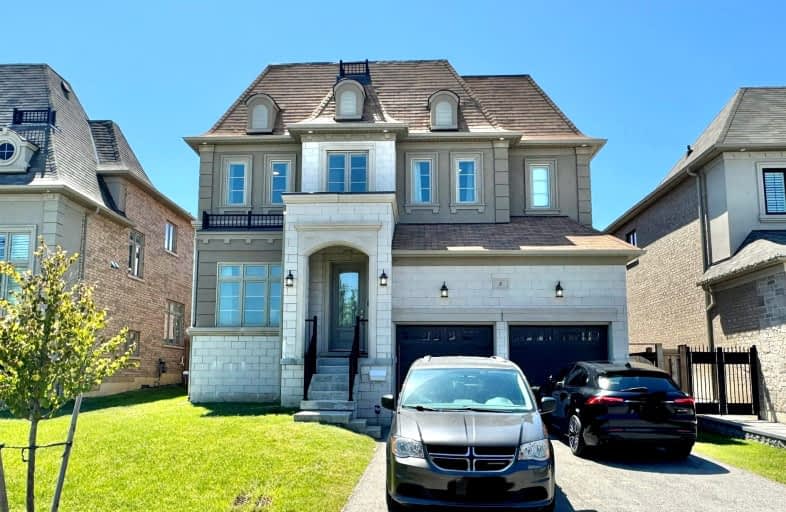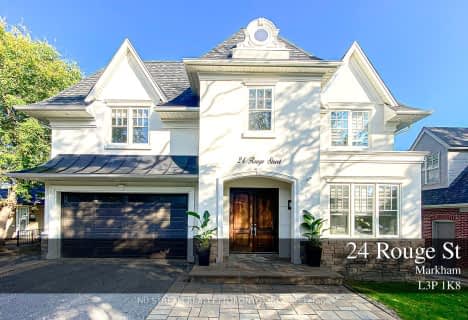
Video Tour
Car-Dependent
- Most errands require a car.
45
/100
Some Transit
- Most errands require a car.
47
/100
Somewhat Bikeable
- Most errands require a car.
34
/100

St Francis Xavier Catholic Elementary School
Elementary: Catholic
0.58 km
Coppard Glen Public School
Elementary: Public
1.00 km
Wilclay Public School
Elementary: Public
1.85 km
Armadale Public School
Elementary: Public
1.68 km
Unionville Meadows Public School
Elementary: Public
1.08 km
Randall Public School
Elementary: Public
0.87 km
Milliken Mills High School
Secondary: Public
2.06 km
Mary Ward Catholic Secondary School
Secondary: Catholic
4.22 km
Father Michael McGivney Catholic Academy High School
Secondary: Catholic
0.54 km
Markville Secondary School
Secondary: Public
3.15 km
Middlefield Collegiate Institute
Secondary: Public
1.39 km
Bill Crothers Secondary School
Secondary: Public
2.24 km
-
Coppard Park
350 Highglen Ave, Markham ON L3S 3M2 1.09km -
Milliken Park
5555 Steeles Ave E (btwn McCowan & Middlefield Rd.), Scarborough ON M9L 1S7 2.48km -
Toogood Pond
Carlton Rd (near Main St.), Unionville ON L3R 4J8 3.34km
-
CIBC
7220 Kennedy Rd (at Denison St.), Markham ON L3R 7P2 2.63km -
TD Bank Financial Group
7077 Kennedy Rd (at Steeles Ave. E, outside Pacific Mall), Markham ON L3R 0N8 3.19km -
BMO Bank of Montreal
3993 Hwy 7 E (at Village Pkwy), Markham ON L3R 5M6 3.21km


