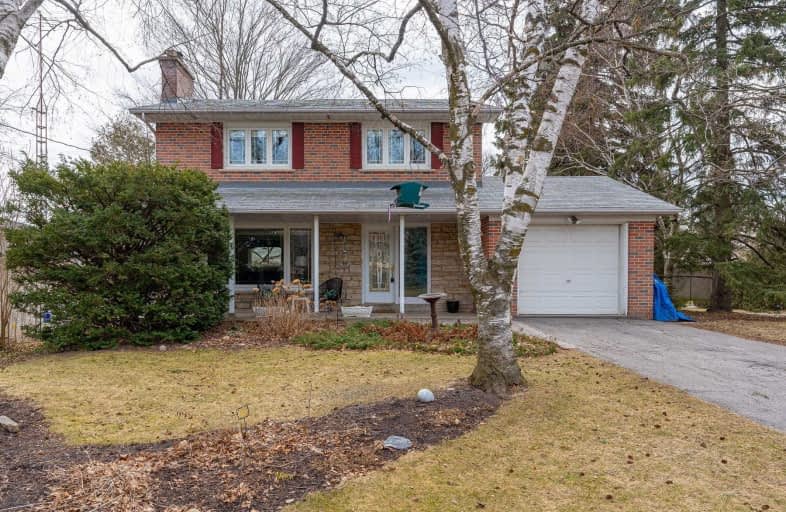
Roy H Crosby Public School
Elementary: Public
0.62 km
Ramer Wood Public School
Elementary: Public
1.05 km
James Robinson Public School
Elementary: Public
0.67 km
St Patrick Catholic Elementary School
Elementary: Catholic
0.18 km
Franklin Street Public School
Elementary: Public
1.53 km
St Edward Catholic Elementary School
Elementary: Catholic
1.19 km
Father Michael McGivney Catholic Academy High School
Secondary: Catholic
2.43 km
Markville Secondary School
Secondary: Public
1.43 km
Middlefield Collegiate Institute
Secondary: Public
2.69 km
St Brother André Catholic High School
Secondary: Catholic
2.72 km
Markham District High School
Secondary: Public
2.09 km
Bur Oak Secondary School
Secondary: Public
2.93 km




