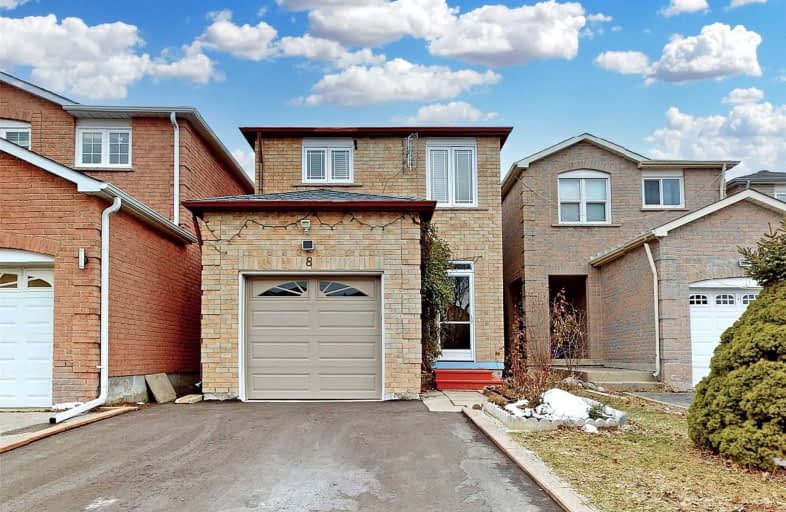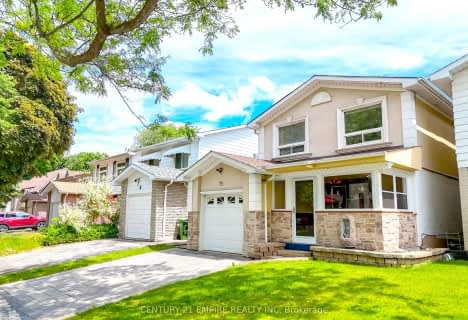Sold on Jan 28, 2021
Note: Property is not currently for sale or for rent.

-
Type: Detached
-
Style: 2-Storey
-
Size: 1500 sqft
-
Lot Size: 23.59 x 109.58 Feet
-
Age: 16-30 years
-
Taxes: $3,900 per year
-
Days on Site: 6 Days
-
Added: Jan 22, 2021 (6 days on market)
-
Updated:
-
Last Checked: 1 hour ago
-
MLS®#: N5091234
-
Listed By: Century 21 leading edge realty inc., brokerage
Honey Stop The Car!! Welcome To Lucky Number 8 Timbers Circ. Mr And Mrs Clean Have Kept This Home In Immaculate Condition. A Rare 4 Bedroom Home, Loaded With Major Upgrades Including Newer Windows, Chef Inspired Kitchen, Professionally Finished Basement, Newer Flooring Throughout, Freshly Painted, And So Much More. Enjoy All The Luxurious Of This Home In One Of The Most Sought After Locations In Markham. Close To All Major Amenities Incl Top Ranked Schools
Extras
Please View List Of Upgrades. Following Items Are Included: Fridge, 2 Stove, Dishwasher, Washer/Dryer, All Electric Light Fixtures, All Window Coverings. This Home Will Not Disappoint. Separate Entrance Can Easily Be Made For In Law Suite
Property Details
Facts for 8 Timbers Circle, Markham
Status
Days on Market: 6
Last Status: Sold
Sold Date: Jan 28, 2021
Closed Date: Mar 31, 2021
Expiry Date: Mar 23, 2021
Sold Price: $1,050,000
Unavailable Date: Jan 28, 2021
Input Date: Jan 22, 2021
Prior LSC: Listing with no contract changes
Property
Status: Sale
Property Type: Detached
Style: 2-Storey
Size (sq ft): 1500
Age: 16-30
Area: Markham
Community: Milliken Mills East
Availability Date: Flexible
Inside
Bedrooms: 4
Bedrooms Plus: 1
Bathrooms: 3
Kitchens: 1
Kitchens Plus: 1
Rooms: 8
Den/Family Room: No
Air Conditioning: Central Air
Fireplace: No
Laundry Level: Lower
Central Vacuum: N
Washrooms: 3
Building
Basement: Apartment
Basement 2: Finished
Heat Type: Forced Air
Heat Source: Gas
Exterior: Brick
Water Supply: Municipal
Special Designation: Unknown
Parking
Driveway: Private
Garage Spaces: 1
Garage Type: Attached
Covered Parking Spaces: 4
Total Parking Spaces: 5
Fees
Tax Year: 2020
Tax Legal Description: Plan 1, Pt Blk 104, Plan 65M-2351
Taxes: $3,900
Highlights
Feature: Public Trans
Land
Cross Street: Brimley+ Denison
Municipality District: Markham
Fronting On: North
Pool: None
Sewer: Sewers
Lot Depth: 109.58 Feet
Lot Frontage: 23.59 Feet
Lot Irregularities: As Per Survey
Zoning: <<premium Lot>>
Additional Media
- Virtual Tour: https://www.winsold.com/tour/56873
Rooms
Room details for 8 Timbers Circle, Markham
| Type | Dimensions | Description |
|---|---|---|
| Kitchen Ground | 5.30 x 5.67 | Renovated, Ceramic Floor, Family Size Kitchen |
| Living Ground | 3.23 x 8.62 | Hardwood Floor, Combined W/Dining, Updated |
| Dining Ground | 3.23 x 8.62 | Ceramic Floor, Combined W/Living, Updated |
| Master 2nd | 2.84 x 5.48 | Laminate, Open Concept, Updated |
| 2nd Br 2nd | 2.84 x 4.30 | Laminate, Open Concept, Updated |
| 3rd Br 2nd | 2.31 x 4.30 | Laminate, Open Concept, Updated |
| 4th Br 2nd | 2.44 x 3.90 | Laminate, Open Concept, Updated |
| Rec Bsmt | 2.80 x 5.60 | Laminate, Open Concept, Combined W/Kitchen |
| 5th Br Bsmt | 2.80 x 5.20 | Laminate, Open Concept, 4 Pc Ensuite |
| XXXXXXXX | XXX XX, XXXX |
XXXX XXX XXXX |
$X,XXX,XXX |
| XXX XX, XXXX |
XXXXXX XXX XXXX |
$XXX,XXX |
| XXXXXXXX XXXX | XXX XX, XXXX | $1,050,000 XXX XXXX |
| XXXXXXXX XXXXXX | XXX XX, XXXX | $799,900 XXX XXXX |

St Benedict Catholic Elementary School
Elementary: CatholicSt Francis Xavier Catholic Elementary School
Elementary: CatholicCoppard Glen Public School
Elementary: PublicWilclay Public School
Elementary: PublicArmadale Public School
Elementary: PublicRandall Public School
Elementary: PublicMilliken Mills High School
Secondary: PublicMary Ward Catholic Secondary School
Secondary: CatholicFather Michael McGivney Catholic Academy High School
Secondary: CatholicAlbert Campbell Collegiate Institute
Secondary: PublicMiddlefield Collegiate Institute
Secondary: PublicBill Crothers Secondary School
Secondary: Public- 3 bath
- 4 bed
78 Ashridge Drive, Toronto, Ontario • M1V 1P2 • Agincourt North



