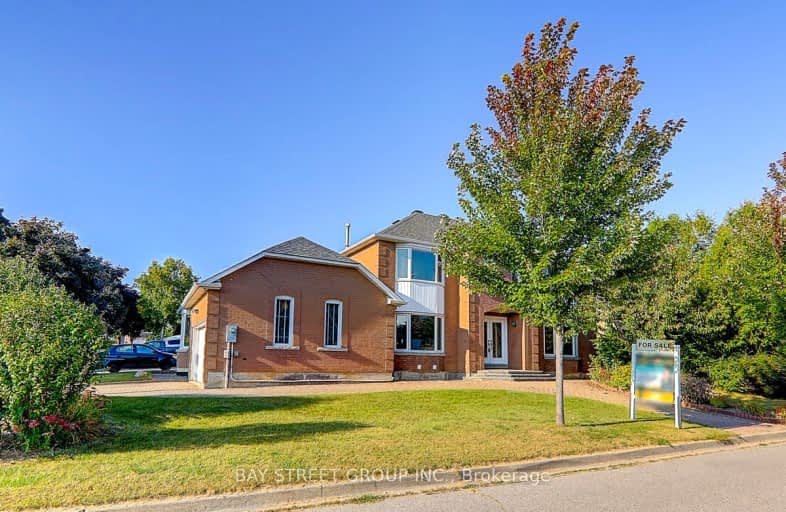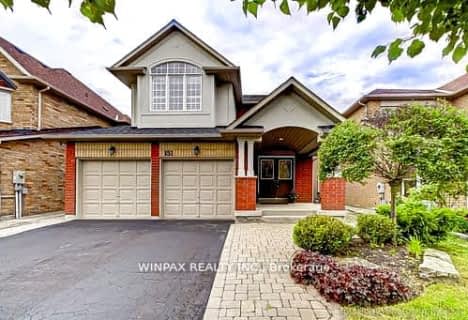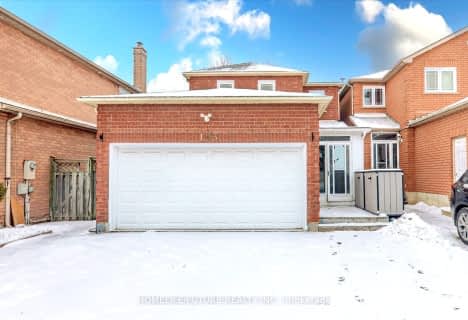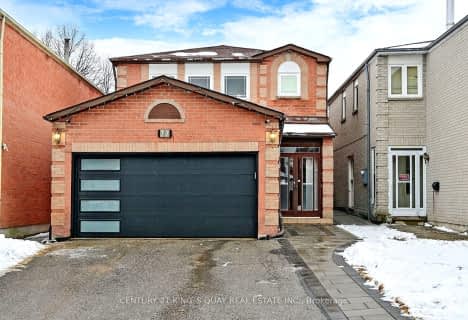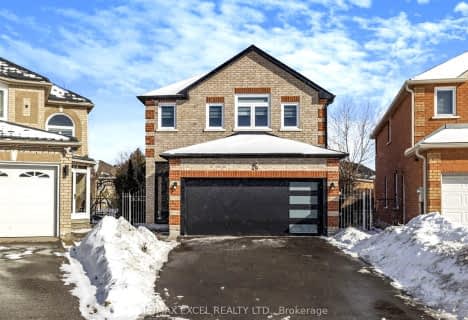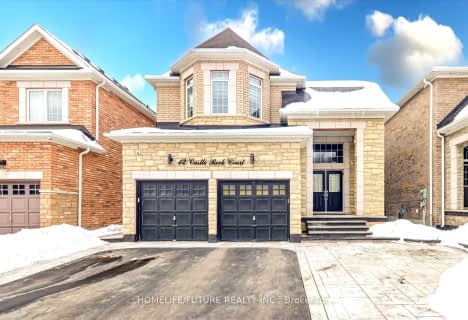Somewhat Walkable
- Some errands can be accomplished on foot.
Some Transit
- Most errands require a car.
Somewhat Bikeable
- Most errands require a car.

St Vincent de Paul Catholic Elementary School
Elementary: CatholicMarkham Gateway Public School
Elementary: PublicParkland Public School
Elementary: PublicCoppard Glen Public School
Elementary: PublicArmadale Public School
Elementary: PublicRandall Public School
Elementary: PublicFrancis Libermann Catholic High School
Secondary: CatholicMilliken Mills High School
Secondary: PublicFather Michael McGivney Catholic Academy High School
Secondary: CatholicAlbert Campbell Collegiate Institute
Secondary: PublicMarkville Secondary School
Secondary: PublicMiddlefield Collegiate Institute
Secondary: Public-
Milliken Park
5555 Steeles Ave E (btwn McCowan & Middlefield Rd.), Scarborough ON M9L 1S7 1.64km -
Centennial Park
330 Bullock Dr, Ontario 3.41km -
Monarch Park
Ontario 4.42km
-
TD Bank Financial Group
7670 Markham Rd, Markham ON L3S 4S1 1.68km -
RBC Royal Bank
60 Copper Creek Dr, Markham ON L6B 0P2 4.21km -
RBC Royal Bank
4261 Hwy 7 E (at Village Pkwy.), Markham ON L3R 9W6 4.38km
- 4 bath
- 4 bed
- 3000 sqft
226 Highglen Avenue, Markham, Ontario • L3S 3H1 • Milliken Mills East
