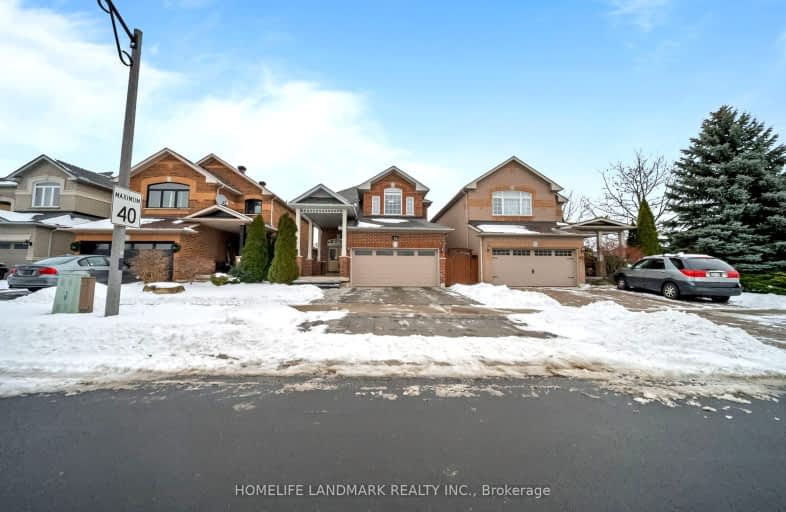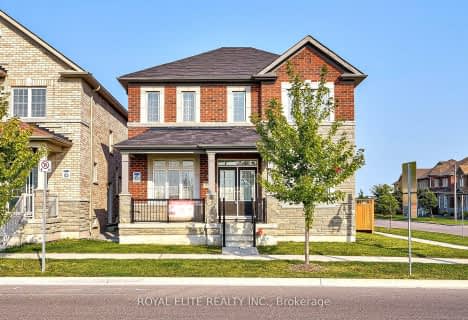Car-Dependent
- Most errands require a car.
Some Transit
- Most errands require a car.
Somewhat Bikeable
- Most errands require a car.

William Armstrong Public School
Elementary: PublicBoxwood Public School
Elementary: PublicSir Richard W Scott Catholic Elementary School
Elementary: CatholicLegacy Public School
Elementary: PublicCedarwood Public School
Elementary: PublicDavid Suzuki Public School
Elementary: PublicBill Hogarth Secondary School
Secondary: PublicFather Michael McGivney Catholic Academy High School
Secondary: CatholicMiddlefield Collegiate Institute
Secondary: PublicSt Brother André Catholic High School
Secondary: CatholicMarkham District High School
Secondary: PublicBur Oak Secondary School
Secondary: Public-
Milne Dam Conservation Park
Hwy 407 (btwn McCowan & Markham Rd.), Markham ON L3P 1G6 2.82km -
Centennial Park
330 Bullock Dr, Ontario 4.34km -
Toogood Pond
Carlton Rd (near Main St.), Unionville ON L3R 4J8 6.24km
-
TD Bank
5261 Hwy 7 (at Highway 7 E), Markham ON L3P 1B8 3.79km -
BMO Bank of Montreal
5760 Hwy 7, Markham ON L3P 1B4 3.94km -
CIBC
8675 McCowan Rd (Bullock Dr), Markham ON L3P 4H1 3.9km
- 4 bath
- 5 bed
- 2500 sqft
17 Boxwood Crescent, Markham, Ontario • L3S 3P7 • Rouge Fairways










